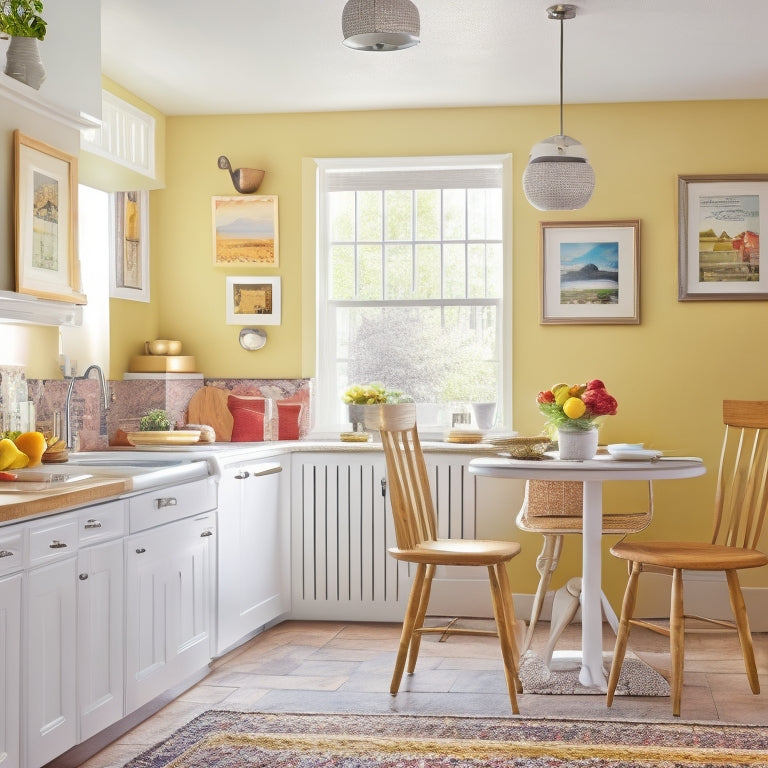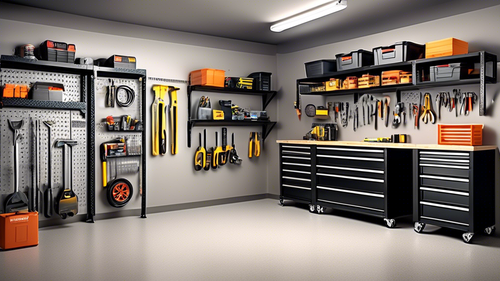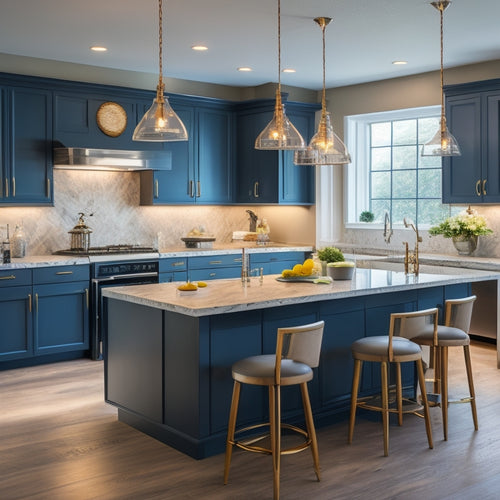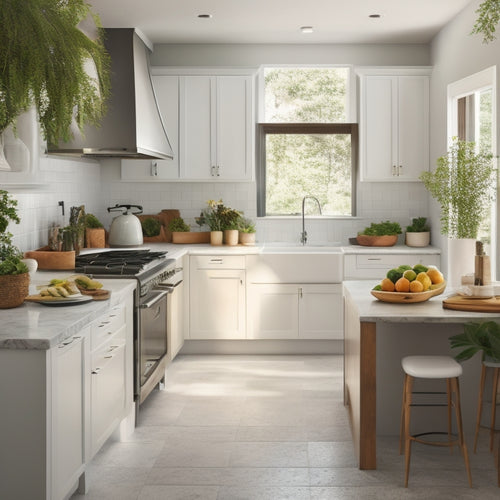
Why Small Kitchens Can Work for Families of Three
Share
You can create a functional and efficient kitchen that meets the needs of your family of three, even in a small space, by strategically optimizing your layout, choosing the right appliances and furniture, and utilizing every available inch of storage. Start by streamlining traffic flow with an L-shaped or U-shaped countertop and customized cabinetry. Then, select multifunctional appliances and compact furniture to maximize space. Don't forget to make the most of your walls by installing shelves, hooks, and pegboards for vertical storage. By implementing these strategies, you'll be well on your way to a kitchen that's both beautiful and functional - and there's more to discover.
Key Takeaways
• Optimizing kitchen layout with 'work triangle' concept and customized cabinetry can reduce walking distances and increase efficiency.
• Multifunctional appliances and compact designs can save counter space and prioritize functionality over aesthetics in small kitchens.
• Innovative space-saving furniture designs, like foldable kitchen islands, can provide additional counter space and storage.
• Utilizing vertical storage space with shelves, hooks, or pegboards, and hidden storage solutions can maximize storage capacity in small kitchens.
• Creating functional zones for meal preparation and clean-up, with task-oriented lighting fixtures, can enhance workflow and reduce clutter.
Optimize Your Kitchen Layout
To maximize space in your small kitchen, start by evaluating the layout to identify areas where you can streamline traffic flow and create a more efficient workflow. Consider the 'work triangle' concept, where your sink, stove, and refrigerator form the points of a triangle to reduce walking distances.
Next, think about customized cabinetry that fits your family's unique needs. For example, if you have young children, install lower cabinets with kid-friendly drawers and shelves to encourage independence.
Incorporate creative layouts that accommodate your family's lifestyle. L-shaped or U-shaped countertops can provide ample space for food prep and cooking, while a central island can serve as a hub for meal prep and homework help.
Family-friendly designs should also prioritize functional features, such as built-in spice racks, utensil organizers, and a built-in microwave. By optimizing your kitchen layout, you'll create a space that's both beautiful and functional, perfect for your family of three to cook, socialize, and thrive.
Choose Multifunctional Appliances
With a small kitchen, every appliance counts, so opt for multifunctional ones that can tackle various tasks, freeing up valuable counter and storage space. You'll be surprised at how much more efficient your kitchen can be with the right tools.
Look for appliances with compact designs that offer versatility in their functionality. For instance, consider a microwave-toaster oven combo, which can replace two separate appliances and save you precious counter space. Another great option is a stand mixer with built-in scales and multiple speed settings, allowing you to tackle various baking tasks with ease.
When shopping for appliances, prioritize efficiency and functionality over brand names or aesthetics. Ask yourself: can this appliance perform multiple tasks, and is it compact enough to fit in my kitchen?
Select Space-Saving Furniture
You'll maximize every inch of your small kitchen by investing in space-saving furniture that's specifically designed to optimize functionality while minimizing footprint. Look for innovative designs that combine style with practicality, such as a kitchen cart with built-in storage or a compact dining set with nesting chairs.
When it comes to functional furniture, consider compact options like a foldable kitchen island or a wall-mounted pot rack. These creative solutions will help you make the most of your kitchen's limited real estate.
To further optimize your space, choose furniture with multi-functional features. For instance, a storage ottoman can provide additional seating while keeping kitchen essentials within easy reach. Alternatively, a kitchen table with built-in storage can help keep clutter at bay.
Utilize Vertical Storage Space
By installing shelves, hooks, or a pegboard on your kitchen walls, you can reclaim valuable floor space and keep frequently used items within easy reach. This is especially pivotal in small kitchens where every inch counts.
Maximizing verticality is key to creative organization, allowing you to make the most of your kitchen's spatial limitations. Consider installing a pegboard with hooks for hanging utensils, pots, and pans, freeing up cabinet space for less frequently used items. You can also add shelves for storing cookbooks, spices, or infrequently used kitchen gadgets.
Visualize your kitchen walls as a blank canvas, waiting for your organizational brushstrokes. By strategically placing shelves and hooks, you'll create a functional and visually appealing space that empowers you to cook with ease.
As you optimize your kitchen's vertical storage, you'll find that meal prep becomes more efficient, and cleanup is a breeze. With everything within arm's reach, you'll feel more in control, and your small kitchen will start to feel more spacious.
Invest in Hidden Storage
As you've optimized your kitchen's vertical storage, now turn your attention to cleverly concealing items that clutter your countertops, investing in hidden storage solutions that keep your kitchen surfaces clear and your mind at ease.
A smart design approach is to incorporate creative organization systems, such as pull-out drawers, slide-out shelves, and retractable cabinets. These innovative solutions enable you to stash away infrequently used items, like special occasion dishes or cooking gadgets, while keeping frequently used items easily accessible.
Consider installing a kitchen cart with built-in storage or a sink with a slide-out trash can. These clever additions will keep your countertops clutter-free and your kitchen looking sleek.
Additionally, look for appliances with built-in storage, such as a refrigerator with a built-in ice maker or a microwave with a hidden storage compartment. By investing in hidden storage solutions, you'll create a kitchen that's both functional and visually appealing, giving you the power to cook, entertain, and relax in a space that's truly your own.
Create a Kitchen Work Triangle
Frequently, the key to a highly functional kitchen lies in the creation of a well-designed work triangle, where the sink, stove, and refrigerator form the three points of a triangular workflow that minimizes walking distances and maximizes efficiency. By strategically placing these essential appliances, you'll reduce traffic flow disruptions and make meal prep a breeze.
| Appliance | Efficient Distance | Tips |
|---|---|---|
| Sink to Stove | 4-9 ft | Place sink and stove on adjacent walls for easy access |
| Stove to Refrigerator | 4-9 ft | Position refrigerator near stove for convenient ingredient access |
| Refrigerator to Sink | 4-9 ft | Create a smooth workflow by placing sink near refrigerator |
| Total Distance | 10-25 ft | Aim for a total distance of 10-25 feet for efficient functionality |
| Flexibility | - | Be flexible with your layout, considering your cooking style and needs |
When designing your work triangle, consider both functionality and aesthetics. A well-planned layout will not only improve your cooking experience but also enhance the visual appeal of your kitchen. By prioritizing appliance placement and traffic flow, you'll create a kitchen that's both beautiful and functional.
Designate Zones for Each Task
As you design your small kitchen, imagine splitting it into distinct zones, each dedicated to a specific task.
You'll create a meal prep station where you can chop, dice, and marinate ingredients, a clean-up central where dirty dishes and utensils get washed and put away, and a cooking command center where you'll sauté, roast, and simmer your way to a delicious meal.
Meal Prep Station
Designate a specific area of your small kitchen as a meal prep station, where you can efficiently chop, cook, and assemble meals by dividing it into zones for each task. This organized space will help you streamline meal preparation, making it easier to cook healthy meals for your family of three.
Start by allocating a zone for pantry organization, where you can store ingredients and spices within easy reach. Next to it, create a zone for meal planning, where you can plan your meals for the week, make a grocery list, and keep track of recipes. This will help you stay on top of food storage and make certain you're using up ingredients before they expire.
In the cooking zone, consider investing in a compact cooktop or a multi-functional appliance that can handle various cooking tasks.
Finally, designate a zone for food assembly, where you can plate and serve meals. By dividing your meal prep station into these zones, you'll be able to work efficiently, saving time and energy in the process.
With a well-organized meal prep station, you'll be empowered to cook delicious, healthy meals for your family, even in a small kitchen.
Clean-Up Central
By allocating specific zones for cleaning, rinsing, and sanitizing, you'll create a clean-up central station that streamlines the entire cleaning process, making it easier to maintain a hygienic and organized kitchen. This designated area will become the hub of your kitchen organization, ensuring that family mealtime is stress-free and enjoyable.
| Zone | Task | Essential Items |
|---|---|---|
| Cleaning | Wash dishes, utensils, and pots | Dish soap, sponge, scrubber |
| Rinsing | Rinse dishes and utensils | Warm water, rinse aid |
| Sanitizing | Sanitize surfaces and utensils | Disinfectant spray, microfiber cloth |
Cooking Command Center
In the cooking command center, you'll maximize efficiency and minimize chaos by dividing the space into distinct zones, each dedicated to a specific task, such as food preparation, cooking, and serving. This thoughtful organization will make family mealtime a breeze, even in a small kitchen.
Here are some design hacks to help you create a functional cooking command center:
-
Food Prep Zone: Designate a specific area for chopping, slicing, and dicing, equipped with a countertop, sink, and ample storage for utensils and ingredients.
-
Cooking Station: Create a cooking zone with a cooktop, oven, and pots and pans storage within easy reach.
-
Serving Area: Set up a serving zone with a countertop, cabinets for dinnerware, and a built-in wine rack or coffee station.
- Cleaning Nook: Carve out a small space for cleaning supplies, trash, and recycling, keeping them out of the way but still accessible.
Make the Most of Corner Space
Your kitchen's corners are prime real estate, and installing a carousel or lazy Susan in these often-wasted areas can instantly create a more functional and organized space. By maximizing corner space, you'll be able to store more items within easy reach, making meal prep and cooking a breeze.
Here are some ideas to get you started:
| Corner Solution | Description | Benefits |
|---|---|---|
| Corner Shelves | Install shelves that wrap around the corner, providing additional storage for infrequently used items | Increased storage, easy access |
| Hanging Baskets | Suspend baskets from the ceiling or a hook to store snacks, spices, or utensils | Saves counter space, adds visual appeal |
| Lazy Susan | A rotating tray that makes it easy to access items in the back of a cabinet or on a corner shelf | Reduces clutter, increases accessibility |
| Pull-Out Racks | Install a slide-out rack to store pots, pans, or utensils, keeping them organized and within reach | Streamlines storage, reduces clutter |
| Carousel | A rotating storage unit that fits in a corner, perfect for storing spices, oils, or condiments | Easy access, space-efficient |
Add Task-Oriented Lighting Fixtures
Now that you've optimized your kitchen's corners, it's time to focus on illuminating the spaces where you'll be preparing meals, and that means installing task-oriented lighting fixtures that will help you see what you're doing.
To create a well-lit kitchen, consider the following:
-
Maximize natural light: Make the most of your kitchen's natural light by keeping windows unobstructed and using sheer curtains to filter the light.
-
Install under cabinet lighting: Dimmable under cabinet lighting can provide focused light exactly where you need it, making food preparation easier.
-
Add decorative fixtures: Use decorative fixtures, such as pendant lights or chandeliers, to add visual interest and create ambiance in your kitchen.
- Use LED strips: LED strips can be placed under shelves or in corners to provide additional task lighting and create a modern look.
Frequently Asked Questions
Can a Small Kitchen Really Accommodate Multiple Cooks at Once?
You can absolutely fit multiple cooks in a small kitchen! Implement a cooking rotation, optimize with efficient design, and utilize space-saving tips to facilitate family collaboration - making meal prep a breeze, even in tight quarters.
How Do I Fit a Kitchen Table and Chairs in a Small Space?
You'll squeeze a kitchen table and chairs into your small space by opting for creative storage solutions and multi-functional furniture, like a drop-leaf table and stools that tuck under, maximizing floor space and visual flow.
Are Small Kitchens More Difficult to Clean and Maintain?
You'll find that small kitchens aren't inherently harder to clean and maintain; with space-saving organization and efficient cleaning strategies, you can conquer clutter and messes in no time, freeing up energy for more important tasks.
Can I Still Have a Kitchen Island in a Small Kitchen?
"Don't let the perfect be the enemy of the good." You can still achieve a kitchen island's functionality in a small kitchen by opting for island alternatives like carts or tables, and maximizing storage with wall-mounted shelves and slide-out drawers.
Will a Small Kitchen Decrease My Home's Resale Value?
You won't necessarily decrease your home's resale value with a small kitchen if you're strategic; consider renovation costs, layout considerations, and invest in smart storage solutions to maximize space, making it feel larger than it is.
Related Posts
-

Optimal Garage Storage Depth
Tired of your garage resembling a disorganized mess, with items precariously piled up everywhere, just waiting to...
-

7 Kitchen Island Designs With Built-In Seating
You're looking for a kitchen island that not only provides additional counter space and storage but also incorporates...
-

Island With Built-In Pot and Pan Organizer
You're likely no stranger to the frustration of cluttered pots and pans taking over your kitchen, and that's why you'...


