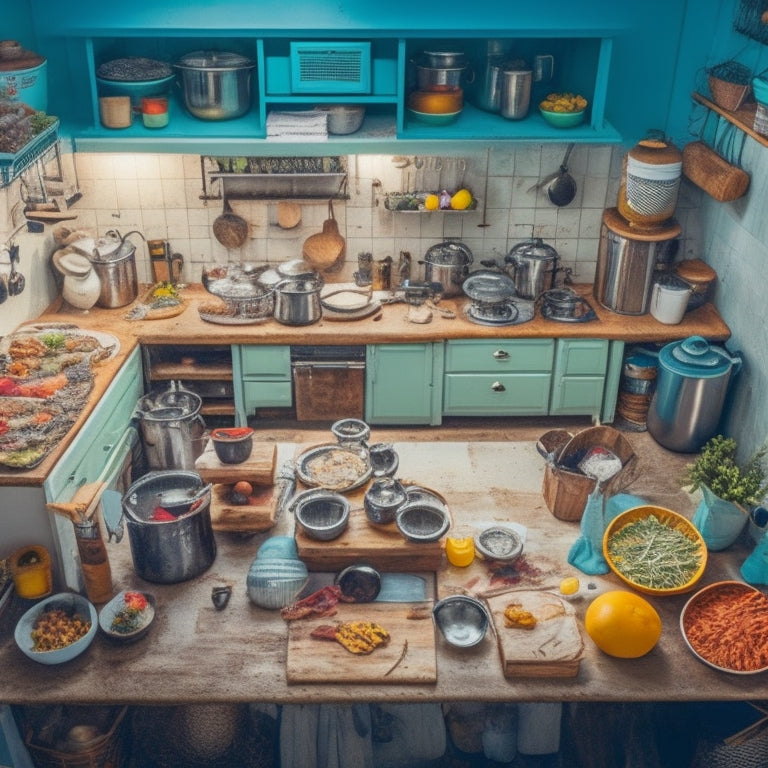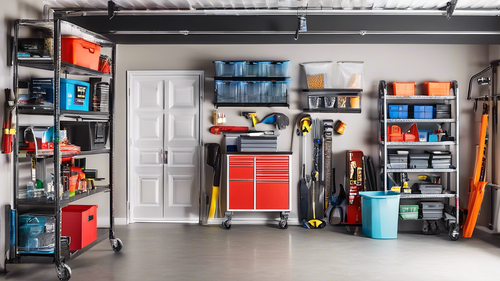
Why Kitchen Workflow Suffers From Poor Design
Share
You're stuck in a kitchen that's more obstacle course than efficient workspace, where every meal prep feels like a stressful puzzle and precious time is wasted maneuvering around clutter and bottlenecks. Poor design is likely the culprit, causing headaches in several areas. Inefficient corner space usage wastes valuable real estate, while poorly planned work zones lead to clutter and congestion. Inadequate counter space hinders meal prep, and traffic lane bottlenecks slow you down. Additionally, insufficient storage accessibility leads to disorganization and decreased productivity. You're not alone in this struggle - but identifying the root causes is just the beginning of transforming your kitchen into a smooth-operating haven.
Key Takeaways
• Inefficient use of corner spaces and poorly planned work zones lead to clutter, wasted space, and frustration in the kitchen.
• Inadequate counter space allocation hinders workflow, causing clutter, meal prep limitations, and wasted time and energy.
• Traffic lane bottlenecks form due to narrow pathways, clutter accumulation, and appliance congestion, slowing down workflow and increasing accident risks.
• Insufficient storage accessibility leads to cluttered countertops, disorganized workflow, and decreased productivity, affecting nearly 70% of kitchen owners.
• Poor design leads to a hazardous environment, making it difficult to navigate the kitchen, and causing accidents and injuries.
Inefficient Use of Corner Space
Corner spaces in your kitchen often become dead zones, swallowing up valuable real estate without providing any functional benefits. This wasted space can be frustrating, especially when you're trying to maximize your kitchen's potential.
However, with the right corner cabinet solutions, you can turn these areas into productivity powerhouses. By incorporating clever storage solutions, such as lazy susans, pull-out shelves, or carousel units, you can make the most of these often-neglected areas. This will enable you to store more items, access them easily, and free up space elsewhere in your kitchen.
Poorly Planned Work Zones
As you've optimized your corner spaces, it's time to focus on the work zones that will make or break your kitchen's workflow, as poorly planned zones can lead to clutter, congestion, and cooking chaos. A well-designed work zone is essential to a smooth kitchen operation, but ineffective organization can cause workflow disruptions. Let's examine the key elements of a poorly planned work zone:
| Zone Type | Description | Consequences |
| Prep Zone | Insufficient counter space for food preparation | Inefficient meal prep, increased cooking time |
| Cooking Zone | Poorly placed cooktops or ovens | Congested aisles, reduced cooking efficiency |
| Cleaning Zone | Inadequate sink and dishwasher placement | Water splashing, soap scum buildup, and cleaning difficulties |
| Storage Zone | Inaccessible or cramped storage spaces | Difficulty finding ingredients, wasted time searching |
| Waste Zone | Inconveniently located trash and recycling bins | Increased mess, unpleasant odors, and pest attractions |
Inadequate Counter Space Allocation
With your prep zone in mind, you're likely allocating too little counter space to accommodate multiple tasks, forcing you to juggle ingredients, utensils, and appliances in a cramped area. This inadequate counter space allocation hinders your kitchen workflow, leading to clutter accumulation and meal prep limitations. You can't efficiently chop, dice, and sauté ingredients when there's barely enough room to lay out your cutting board and knives.
Moreover, the lack of counter space means you'll have to constantly move items around, wasting precious time and energy. This can be particularly frustrating when you're working with multiple components or recipes, as you'll have to constantly shuffle and reorganize your ingredients and equipment.
Traffic Lane Bottlenecks Forming
You're likely creating traffic lane bottlenecks in your kitchen by positioning appliances, cabinets, and countertops in a way that forces you to navigate through narrow pathways, slowing down your workflow and increasing the risk of accidents. This poor design leads to clutter accumulation, which further obstructs pathways, making it difficult to move around efficiently.
Appliance congestion is another common issue, where multiple appliances are placed in close proximity, limiting your movement and creating a hazardous environment. As you move through your kitchen, you may find yourself constantly adjusting your route to avoid collisions or squeezing through tight spaces. This not only wastes time but also increases the likelihood of accidents.
Additionally, narrow pathways make it challenging to clean and maintain your kitchen, allowing clutter and dust to build up. To optimize your kitchen's workflow, it's crucial to reassess the layout and create a more open and functional space. By doing so, you'll be able to move freely, reduce the risk of accidents, and increase your overall productivity.
Insufficient Storage Accessibility
Nearly 70% of kitchen owners struggle with inadequate storage accessibility, leading to cluttered countertops and a disorganized workflow. You're probably no exception.
When storage is hard to reach or inaccessible, it's simple to let clutter build up, making it challenging to find what you need when you need it. This slows down your workflow, making cooking and meal prep a frustrating experience.
To combat this, it's crucial to prioritize storage organization. Consider installing pull-out shelves, drawers, or baskets that bring items to you, rather than forcing you to dig through cabinets or reach for high shelves.
Accessibility solutions like these can greatly reduce clutter and increase your productivity. By keeping frequently used items within easy reach, you'll save time and energy, allowing you to focus on what matters most - cooking delicious meals.
Frequently Asked Questions
How Do I Optimize Kitchen Workflow for Left-Handed Users?
You optimize kitchen workflow for left-handed users by incorporating ergonomic tools, organizing workstations for intuitive access, and strategically arranging tasks to maximize spatial efficiency, resulting in enhanced task efficiency and reduced workflow congestion.
Can a Kitchen Be Too Big to Be Functional?
You're piloting a sprawling ocean liner, but instead of sailing smoothly, you're stuck in a sea of inefficiency. A kitchen can be too big to be functional if it sacrifices space utilization for grandeur, leading to design flaws that constrain functionality and hinder kitchen efficiency.
What Is the Ideal Kitchen Layout for a Small Household?
You'll maximize space efficiency in a small kitchen by opting for vertical storage solutions, clever cabinetry, and a galley layout. Strategic lighting and soothing color schemes will create a functional, visually appealing space that empowers your culinary creativity.
How Can I Minimize Kitchen Noise During Early Morning Hours?
To minimize kitchen noise during early morning hours, you're wise to prioritize sound insulation. Optimize your morning routine by prepping breakfast essentials the night before, and invest in noise-reducing appliances and materials to create a quieter space.
Are Curved Countertops Beneficial for Kitchen Workflow?
You've wondered if curved countertops enhance kitchen workflow; research suggests they do, boosting ergonomic efficiency by reducing sharp corners and creating a smoother traffic flow, making meal prep a breeze with workflow benefits from those curved surfaces.
Related Posts
-

Garage Organization on a Budget: Clever Tips and DIY Solutions
Does your garage resemble a chaotic jumble of forgotten belongings and outgrown equipment? Fear not, garage enthu...
-

Laundry Room Storage Hacks for Tiny Spaces
You're working with a tiny laundry room, and every square inch counts. To maximize storage, start by utilizing vertic...
-

What Busy Families Need for a Peaceful Home
You're already taking the first step towards a peaceful home by recognizing the importance of intentional systems and...


