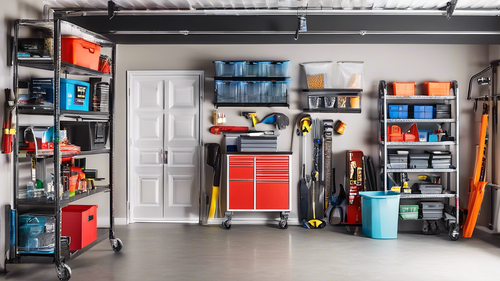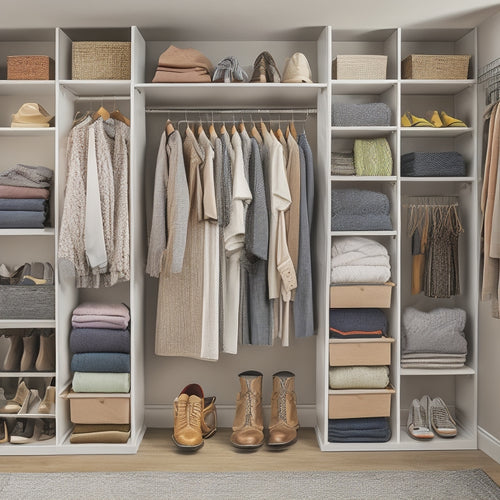
What Makes a Perfectly Functional Home Layout?
Share
You're on a mission to create a perfectly functional home layout, where every inch works in harmony to enhance your daily life. To get started, you'll want to declutter and create zones for efficient living, where each area is dedicated to a specific task. Next, implement space-saving storage solutions that maximize your ceiling height and make use of multifunctional furniture. Guarantee a smooth flow of traffic by clearing cluttered corners and guiding visitors with clear sightlines. By balancing flexibility with harmony, you'll be well on your way to crafting a space that truly works for you – and there's more to uncover that can help you fine-tune your design.
Key Takeaways
- A clutter-free environment promotes a sense of calm and allows for efficient use of space.
- Creating distinct living areas and task zones enhances functionality and minimizes distractions.
- Intentional layout and design optimize space usage, and thoughtful organization systems keep belongings tidy.
- A well-planned layout with clear paths and intuitive navigation ensures effortless movement and flow.
- Balanced furniture arrangement, layered lighting, and acoustic considerations create a harmonious and functional space.
Decluttering for a Fresh Start
Every square foot of your home is a precious commodity, and clutter is the ultimate space thief.
It's time to reclaim your space and adopt a minimalist lifestyle that emphasizes simplicity and organization. By recognizing emotional attachments to possessions and understanding that they don't define personal identity, you can let go of items that no longer serve a purpose or bring you joy.
Start by letting go of items that no longer serve a purpose or bring you joy. Be intentional about the belongings you keep, and consider the function they'll serve in your newly organized space.
Visualize the flow of each room, and imagine how you'll move through it with ease. Envision the sense of calm that comes with a clutter-free environment.
Zones for Efficient Living
You're creating distinct living areas that serve specific purposes, like a cozy reading nook or a home office.
By designating task zones, you're assigning a specific function to each area, making it easier to focus on the task at hand.
This intentional layout helps you optimize your space, ensuring every inch is used efficiently and effectively.
Living Areas Defined
A well-designed home often begins with a clear understanding of how its various living areas will function together.
As you plan your space, consider how you'll use each area. Will you have an open concept living room, dining area, and kitchen, or do you prefer cozy nooks for relaxation and entertainment?
Define your living areas by thinking about the activities you'll do in each space. This will help you determine the layout, furniture, and decor that will make each area functional and comfortable.
Task Zones Designated
Beyond the overall flow of your living areas, it's essential to designate task zones within each space to optimize functionality. By doing so, you're creating a sense of order and purpose, making it easier to maneuver your daily routines.
Effective task organization relies on designated areas for specific activities, such as a homework station, a reading nook, or a home office. These zones should be strategically placed to minimize distractions and maximize productivity.
Consider the activities you'll be performing in each zone and allocate the necessary space, lighting, and storage accordingly. By thoughtfully planning your task zones, you'll create a more efficient, organized, and peaceful living environment that supports your lifestyle.
Space-Saving Storage Solutions
This cleverly designed home layout incorporates space-saving storage solutions that maximize every inch of available space.
You'll appreciate the vertical storage units that stretch up to the ceiling, keeping your belongings organized and out of the way. Hidden compartments and adjustable shelving provide flexibility and adaptability, while under bed storage and over the door racks employ often-wasted space.
Multifunctional furniture, such as an ottoman with storage, serves dual purposes. Modular designs allow you to customize your space to fit your needs.
In the closet, a thoughtful organization system keeps your wardrobe tidy and accessible.
With these space-saving solutions, you'll feel in control of your environment, with everything in its place and a sense of calm that comes with it.
Flow and Traffic Control
As you maneuver through your home, you want to take the path of least resistance, effortlessly moving from one room to the next.
To achieve this, it's crucial to identify and clear cluttered corners that can impede your flow, creating a sense of congestion.
Path of Least Resistance
In every well-designed home, a subtle yet essential element at play is the Path of Least Resistance, guiding you through the space with ease.
This thoughtfully crafted flow guarantees that you move effortlessly from one area to another, without obstruction or distraction. A minimalist design approach helps to eliminate visual clutter, allowing your eyes to travel smoothly throughout the room.
Intuitive guidance is key, with clear sightlines and a logical layout that directs your path. By controlling the flow of traffic, you can create a sense of calm and efficiency, making your daily routines feel more streamlined and manageable.
As you move through your home, you'll appreciate the subtle yet significant impact of a well-designed Path of Least Resistance.
Clearing Cluttered Corners
Corner zones, where walls converge, often become dumping grounds for miscellaneous items, disrupting the Path of Least Resistance. You can regain control by implementing corner organization strategies that prioritize aesthetic appeal.
Install shelves, hooks, or carousels to keep items off the floor and out of sight. Consider a corner desk or storage unit that fits snugly into the space, maximizing functionality while maintaining a sense of openness.
Smooth Room Transitions
Your gaze flows effortlessly from one room to another, unencumbered by visual barriers or tight passages, when you've perfected the art of smooth room shifts.
You've created an open floor plan that allows natural light to flood each space, making it easy to traverse. Wide doorways and carefully placed archways guide you seamlessly from one area to the next, eliminating bottlenecks and creating a sense of flow.
You've controlled the traffic pattern, directing it smoothly around furniture and fixtures, ensuring a continuous, harmonious path.
The result is a home that feels expansive, airy, and effortlessly functional – a true masterpiece of flow and traffic control.
Multi-Purpose Room Design
Beyond the confines of traditional rooms, a multi-purpose space beckons, where the boundaries of function and flexibility blur. You'll want to create an adaptable space that serves multiple purposes, without sacrificing style or functionality.
| Design Element | Description | Benefits |
|---|---|---|
| Flexible Furniture | Modular, multi-functional pieces | Adapts to changing needs |
| Color Coordination | Harmonious color scheme | Visual cohesion, ambiance |
| Natural Lighting | Strategic window placement | Enhances mood, energy efficiency |
| Acoustic Considerations | Sound-absorbing materials | Reduces echo, improves sound quality |
| Personal Touches | Decorative elements, textures | Adds character, warmth |
Harmonious Room Layout Essentials
As you create a multi-purpose space that adapts to your changing needs, you'll want to balance flexibility with a sense of harmony.
To achieve this, focus on harmonious room layout essentials. Start by considering furniture arrangement: group pieces into functional zones, ensuring a clear path for movement. Use a mix of high and low pieces to create visual interest and define different areas.
Next, think about lighting considerations: combine task, ambient, and accent lighting to create a layered effect. This will enhance the room's functionality and ambiance.
Frequently Asked Questions
How Do I Balance Aesthetics With Functional Needs in My Home Layout?
You'll strike a sweet spot between style and substance by prioritizing aesthetic harmony and functional design, ensuring your space is both beautiful and purposeful, where every element serves a dual purpose, and form seamlessly follows function.
What Is the Ideal Ratio of Open to Private Spaces in a Home?
You'll strike the perfect balance when you allocate 60-70% of your home to open spaces, like living rooms and kitchens, and 30-40% to private areas, like bedrooms and bathrooms, creating a harmonious flow between socializing and solitude.
Can I Use a Small Room for Multiple Purposes Without Feeling Cramped?
"Kill two birds with one stone" by designing a small room that serves multiple purposes without feeling cramped. You can do this by incorporating multifunctional furniture and clever storage solutions that maximize space, creating a functional oasis that's customized to your needs.
How Do I Incorporate Natural Light in a Room With Limited Windows?
You're working with limited windows, so you'll want to maximize light with light-enhancing decor, like sheer curtains, and incorporate reflective surfaces, such as mirrored accents or glossy paint, to bounce and amplify the available light.
What Are the Benefits of Using a Circular Layout in a Small Room?
You'll create a sense of continuity by using a circular layout in a small room, which enhances space efficiency and visual flow, allowing your eyes to move freely and creating a more harmonious atmosphere.
Related Posts
-

Garage Organization on a Budget: Clever Tips and DIY Solutions
Does your garage resemble a chaotic jumble of forgotten belongings and outgrown equipment? Fear not, garage enthu...
-

Why Small Closets Need Customized Storage Solutions
You know your small closet needs a tailored approach to storage when clutter builds up and you're left frustrated. A ...

