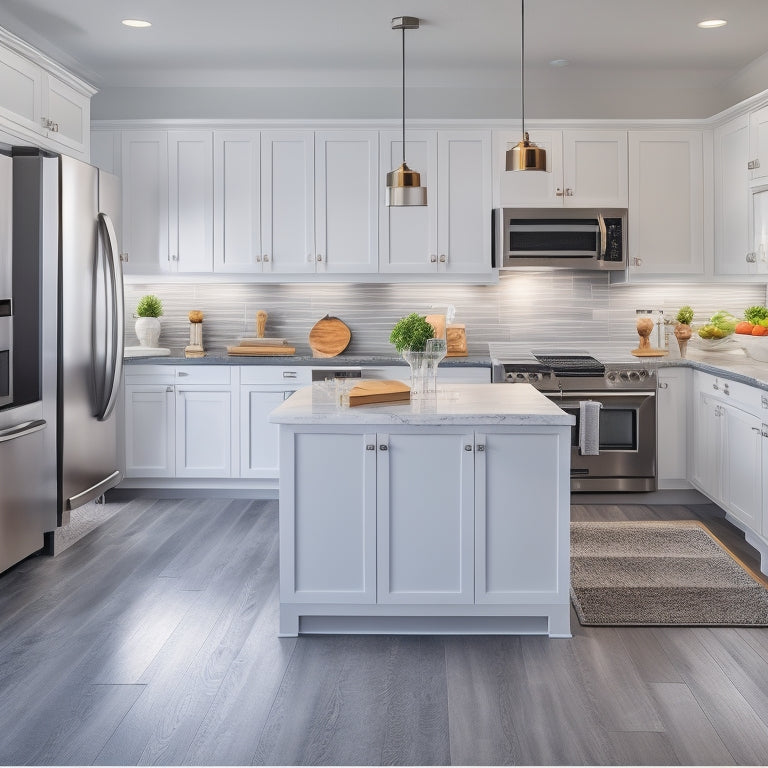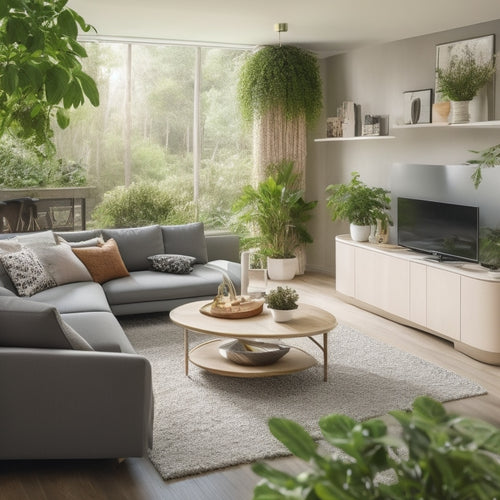
Streamline Your Kitchen: 5 Layout Essentials
Share
You're about to transform your kitchen into a highly efficient and organized space by incorporating five essential layout elements that will boost your productivity and reduce clutter. Start by dividing your kitchen into distinct zones, each allocated for a specific task, to enhance efficiency and workflow. Strategically position your kitchen island to create a central hub for tasks, and utilize smart corner cabinet solutions to reclaim maximum storage. Position appliances to minimize walking distances, and allocate countertops for food prep, cooking, and cleanup zones. By incorporating these essentials, you'll be well on your way to creating a clutter-free kitchen that makes cooking and entertaining a breeze - and there's more to explore to make your space truly shine.
Key Takeaways
• Divide your kitchen into distinct zones for tasks to enhance efficiency and workflow, and reduce clutter and unnecessary movement.
• Strategically position your kitchen island as a central hub for tasks, placing it near the cooktop for efficiency and incorporating a seating area for dining.
• Utilize smart corner cabinet solutions, such as Lazy Susans, diagonal shelves, and carousel cabinets, to reclaim maximum storage and enhance efficiency.
• Position appliances strategically to create an efficient flow, minimize walking distances, and optimize accessibility and functionality.
• Allocate countertop space into designated zones for food prep, cooking, and cleanup to optimize organization and workflow.
Zone-Driven Kitchen Design
When designing your kitchen, start by dividing the space into distinct zones, each dedicated to a specific task, such as food preparation, cooking, and cleaning, to create a functional and efficient zone-driven kitchen design. This approach allows you to enhance efficiency by allocating specific areas for specific tasks, ensuring a seamless workflow. By doing so, you'll reduce clutter and unnecessary movement, making your kitchen more productive.
To achieve best space organization, consider the 'work triangle' concept, where your sink, stove, and refrigerator form the points of a triangle. This layout enables you to move quickly and easily between tasks, reducing walking distances and increasing productivity. Additionally, designate a 'landing strip' near the entrance for keys, mail, and other essentials, keeping them organized and out of the way.
Workflow-Centric Island Placement
By strategically positioning your kitchen island, you can enhance the workflow-centric design, creating a central hub that streamlines food preparation, cooking, and cleaning tasks.
Consider placing the island near the cooktop or range to create a seamless shift between cooking and food prep. This placement also allows for efficient traffic flow, enabling multiple cooks to move freely around the kitchen.
To maximize island functionality, incorporate a seating area for casual dining or additional counter space for food prep. This versatile design element will become the focal point of your kitchen, where meals are prepared, and memories are made.
Confirm the island's dimensions are proportional to the kitchen's footprint, leaving ample space for comfortable movement and workflow. A well-positioned island will optimize your kitchen's productivity, making meal prep and cleanup a breeze.
Smart Corner Cabinet Utilization
Two often-wasted areas in the kitchen are the corners, where cabinetry can be tricky to access and organize, but with smart corner cabinet utilization, you can reclaim this space for maximum storage and efficiency.
To reveal the full potential of your corner cabinets, consider the following:
-
Lazy Susan: Install a rotating Lazy Susan in your corner cabinet to easily access items that would otherwise be out of reach.
-
Diagonal corner shelves: Opt for diagonal corner shelves that follow the natural curve of the corner, providing a seamless and functional storage solution.
-
Carousel cabinet: Invest in a carousel cabinet that features pull-out shelves, allowing you to effortlessly retrieve items from the back of the cabinet.
Essential Appliance Positioning
Position your appliances strategically to create a harmonious workflow, ensuring that your kitchen operates like a well-oiled machine. This means placing them in a way that promotes efficient flow and minimizes walking distances.
For instance, locate your refrigerator near the entrance to reduce traffic and create a clear path to the cooking zone. Place your cooktop or range near a window to take advantage of natural light and ventilation.
Organize your appliances in a functional design that prioritizes accessibility. Install your microwave at a comfortable height to avoid straining, and position your dishwasher near the sink to reduce water splashing and mess. Consider an appliance garage or built-in cabinetry to conceal small appliances, maintaining a clean and clutter-free look.
Strategic Countertop Allocation
Allocate countertop space thoughtfully, reserving areas closest to your sink and cooktop for essentials like utensils, oils, and spices, and designating zones for food prep, cooking, and cleanup. This strategic allocation will optimize your counter space, organization, and overall kitchen functionality.
To maximize utilization, consider the following key areas:
-
Primary Prep Zone:
Reserve a central countertop area for food preparation, keeping frequently used items like knives, cutting boards, and utensils within easy reach. -
Cooking Station:
Designate a countertop area near your cooktop for cooking essentials like oils, spices, and cooking utensils, ensuring easy access while cooking. -
Cleanup Zone:
Allocate a countertop area near the sink for cleaning supplies, trash, and recycling, keeping cleanup efficient and organized.
Frequently Asked Questions
Can I Have a Kitchen Layout That Accommodates Multiple Cooks?
You can definitely design a kitchen that accommodates multiple cooks, ensuring an efficient workflow and collaborative cooking experience. Consider a layout with parallel countertops, a central island, and strategically placed appliances to create a harmonious cooking space.
How Do I Ensure Good Lighting in a Galley Kitchen?
"You think a dark galley kitchen is claustrophobic? Wait till you're stuck in there with poor lighting! Don't let that happen - install task lighting under cabinets and pendant lights above the island to illuminate your cooking zone."
Are There Any Specific Kitchen Layouts for Small Kitchens?
You'll love layouts that prioritize space-saving solutions and creative storage to maximize functionality in small kitchens. Opt for U-shaped or L-shaped designs that optimize layout, and don't forget to utilize corner spaces and vertical areas.
Can I Incorporate a Kitchen Desk or Office Area?
"Imagine sipping coffee at your kitchen desk, surrounded by organized chaos. You can incorporate a kitchen desk or office area, prioritizing functionality and clever storage to maximize space, making your kitchen a hub of productivity."
Are There Any Kitchen Layout Options for Households With Disabilities?
You can create a kitchen that's inclusive and functional for all users by incorporating accessible design and ergonomic functionality, such as lowered countertops, wide pathways, and adaptive cabinetry that accommodates varying abilities.
Related Posts
-

10 Essential Online Closet Organization Tips for Beginners
You're about to organize your closet like a pro! Start by setting up a virtual closet using an app or spreadsheet to ...
-

What Is a Smart Island for Home?
You're likely familiar with traditional kitchen islands, but a smart island for your home takes this concept to the n...
-

Creative Solutions for Cabinet Storage Organization
You're sitting on a cache of untapped storage potential, with your cabinets hiding a wealth of creative solutions wai...


