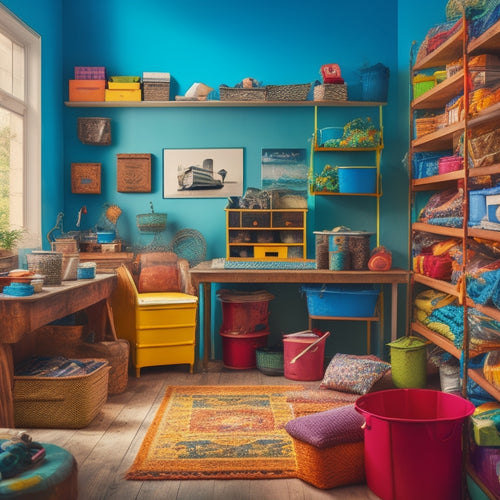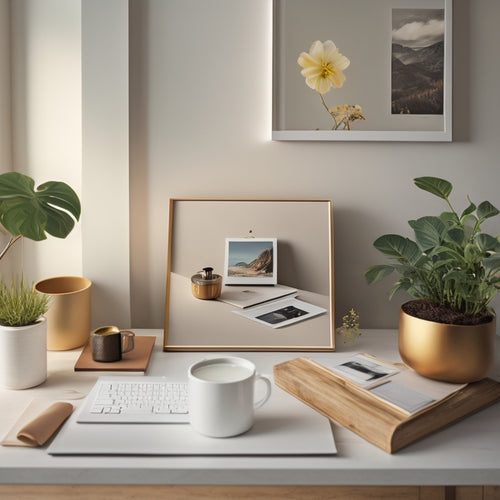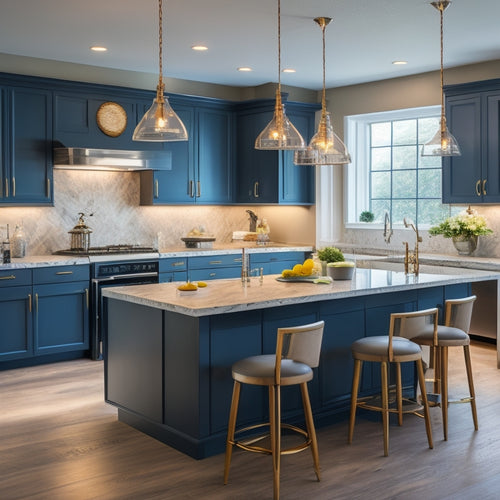
Smart U-Shaped Kitchen Remodeling Solutions
Share
You're undertaking a smart U-shaped kitchen remodeling project, and optimizing space efficiency is key to creating a functional and stylish cooking area that meets your needs. By implementing corner shelving, carousel units, and compact appliances, you can maximize storage capacity and reduce clutter. Consider unique countertop designs, such as quartz or reclaimed wood, and employ vertical storage units to enhance organization. Strategic zoning, like positioning cooking areas near windows and prep zones near countertops, can also improve workflow. Now, investigate how incorporating these smart solutions can change your kitchen into a hub of efficiency and style.
Key Takeaways
- Optimize corner spaces with carousel units, corner shelving, and multi-functional furniture to maximize storage and accessibility.
- Implement a "one in, one out" policy to maintain organization and declutter the kitchen regularly to prevent clutter accumulation.
- Designate three key zones (cooking, prep, and cleaning) to optimize kitchen workflow and minimize walking distances between zones.
- Utilize compact appliances, such as microwave-toaster oven combos and induction cooktops, to save counter space and reduce clutter.
- Incorporate vertical storage units, pull-out shelves, and overhead racks to enhance storage efficiency and make the most of available space.
Optimize Corner Space Efficiency
In a U-shaped kitchen, corner spaces can be notoriously tricky to maneuver, often becoming a black hole for utensils and ingredients. To avoid clutter accumulation, adopt a one in, one out policy organizing digital life and maintain organization by regularly revisiting and tidying these key areas.
You'll want to maximize this area's efficiency to maintain a seamless workflow. Consider installing corner shelving that allows you to access items easily, keeping frequently used items within arm's reach.
Multi-functional furniture can also help optimize the space, providing additional storage and counter surface area. For instance, a carousel corner unit can rotate to bring items to you, while a corner sink or cooktop can free up wall space.
Compact Appliance Integration Ideas
Frequently, homeowners struggle to fit all their desired appliances into a U-shaped kitchen's compact footprint. You don't have to sacrifice your must-haves, though! Compact appliance integration ideas can help you enhance your space without sacrificing functionality. Consider multi-functional designs, like a microwave-toaster oven combo, or a refrigerator with built-in water and ice dispensers. Appliance color schemes can also play an essential role in creating a cohesive look while saving space.
| Compact Appliance Idea | Benefits |
|---|---|
| Microwave-Toaster Oven Combo | Saves counter space, reduces clutter |
| Refrigerator with Built-in Water and Ice Dispensers | Streamlines kitchen workflow, frees up counter space |
| Compact Dishwasher | Fits in tight spaces, energy-efficient |
| Induction Cooktop with Built-in Vent | Reduces clutter, improves air quality |
| Under-Sink Wine Cooler | makes use of dead space, keeps wine at ideal temperature |
Maximizing Storage in Tight Spaces
Efficiency is key when it comes to U-shaped kitchen remodeling, especially when dealing with limited square footage.
You'll want to maximize every inch of storage space to keep your kitchen organized and functional. Consider installing vertical storage units, pull-out shelves, and overhead racks to make the most of your ceiling height.
Multi-functional furniture with hidden compartments can also help conceal clutter. Drawer dividers and wall-mounted organizers will keep your kitchen essentials within easy reach.
Don't forget to employ the backs of cabinet doors with magnetic strips for additional storage.
Creative Countertop Design Solutions
How do you envision your ideal countertop space? Do you want a sleek, modern look or a warm, traditional feel?
With creative countertop design solutions, you can achieve your vision. Unique material choices, such as quartz, soapstone, or reclaimed wood, can add personality to your space.
Multifunctional surfaces, like built-in cutting boards or sink covers, increase functionality while minimizing clutter.
Consider a waterfall edge, where the countertop material flows seamlessly to the floor, creating a sleek, modern aesthetic. Alternatively, a decorative edge, like an ogee or dupont, adds a touch of elegance.
Smart U-Shaped Layout Hacks
Three key zones make up a well-designed U-shaped kitchen: the cooking zone, prep zone, and cleaning zone.
You'll optimize kitchen flow by positioning these zones in a way that minimizes walking distances and maximizes ergonomic design. Consider placing your cooking zone near a window to reduce heat and steam buildup.
Next, locate your prep zone near a countertop or island to facilitate food preparation.
Finally, position your cleaning zone near a water source and waste disposal area to streamline cleanup.
Decluttering Strategies for Small Kitchens
By optimizing your U-shaped kitchen's layout, you've set the stage for a highly functional space.
Now, it's time to tackle the often-daunting task of decluttering. A cluttered kitchen can quickly undermine the benefits of your newly designed space, making it difficult to cook, clean, and relax.
To maintain a sense of calm and control, implement the following kitchen organization tips:
- Purge unnecessary items: Be ruthless – if you haven't used it in the past year, it's likely you won't miss it.
- Assign a home for each item: Designate specific storage spaces for frequently used items, ensuring they're easily accessible.
- Embrace minimalistic design: Select a few statement pieces and keep countertops clear to create a sense of openness and visual calm.
Space-Saving Cabinet Innovations
Optimize your U-shaped kitchen's storage capacity with innovative cabinetry solutions that maximize every inch of available space.
You can achieve this by incorporating multi-functional furniture, such as cabinets with built-in appliances or pull-out pantries, which serve multiple purposes without taking up extra floor space.
Vertical storage is another key strategy, utilizing wall-mounted cabinets or shelves to store infrequently used items, keeping them out of the way while maintaining easy access.
Frequently Asked Questions
Can I Move Plumbing Fixtures During a U-Shaped Kitchen Remodel?
You're wisely wondering if you can relocate those pesky plumbing fixtures during your remodel. Yes, you can! With a thoughtful plumbing layout, fixture relocation is possible, but it'll require careful planning and potentially additional costs to guarantee a seamless, functional space that meets your needs.
How Do I Plan for Electrical Outlet Placement in a U-Shaped Kitchen?
When planning electrical outlet placement, you'll need to contemplate outlet spacing, typically 12-18 inches above countertops, and appliance locations, ensuring outlets are within 3-4 feet of each appliance to meet code and facilitate efficient workflow.
What Are the Benefits of Using a Kitchen Designer for a U-Shaped Layout?
You'll maximize your U-shaped kitchen's spatial efficiency and stay on top of design trends by working with a kitchen designer, who'll optimize your layout, streamline workflow, and guarantee a functional, beautiful space that meets your needs.
Can I Install a Kitchen Island in a Small U-Shaped Kitchen?
You can install a kitchen island in a small U-shaped kitchen, but consider a compact island size and strategic storage solutions to optimize space, ensuring a functional workflow without compromising traffic flow.
How Do I Choose the Right Lighting for a U-Shaped Kitchen Layout?
When traversing a dark forest, you need a map and a flashlight; similarly, in your U-shaped kitchen, you need a layered lighting plan, combining task lighting for specific areas and ambient lighting for overall illumination, to create a functional and inviting space.
Related Posts
-

What Are the Best DIY Storage Hacks Online?
You're looking for the best DIY storage hacks online! You've come to the right place. From repurposing old pallets an...
-

Simplify Your Digital Life: Photo and Video Organization
You're drowning in a sea of digital clutter, with thousands of disorganized photos and videos scattered across your d...
-

7 Kitchen Island Designs With Built-In Seating
You're looking for a kitchen island that not only provides additional counter space and storage but also incorporates...


