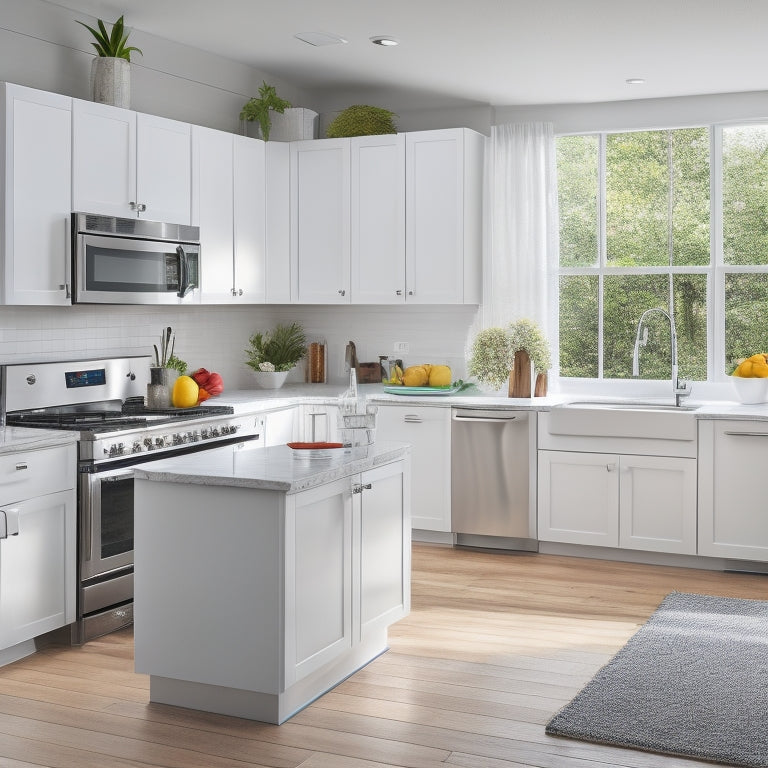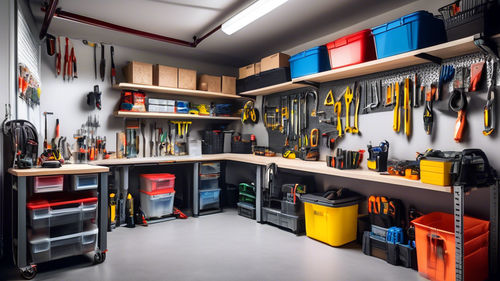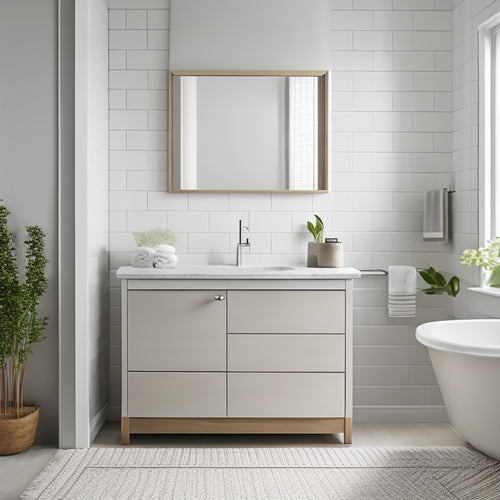
Smart Strategies for Small Kitchen Layout Success
Share
You're about to revolutionize your small kitchen's functionality and style! Start by measuring your kitchen space, identifying work zones, and creating a scale drawing to visualize the layout. Next, maximize corner areas with clever storage solutions like shelves and carousels. Streamline workflow zones with ergonomic design, strategic lighting, and easy-to-reach items. Don't forget to utilize hidden storage, optimize countertop real estate, and carefully place appliances. As you reimagine your kitchen, the possibilities will unfold, and every inch will count. Get ready to discover more secrets to unleash your kitchen's full potential!
Key Takeaways
• Measure your kitchen space accurately to create an efficient layout that maximizes every inch.
• Design corner areas with vertical storage, corner drawers, and carousels to optimize functionality.
• Streamline workflow zones by positioning frequently used items strategically and utilizing ergonomic design.
• Utilize hidden storage solutions like disguised cabinets, slide-out drawers, and vertical shelving to maintain a clutter-free kitchen.
• Optimize countertop space by paring down items, incorporating vertical storage, and using multifunctional surfaces with built-in storage.
Measuring Your Kitchen Space
Take out your tape measure and get ready to map out every inch of your kitchen, because accurately measuring your kitchen space is the crucial first step in creating a functional and efficient layout that works for you.
You'll need to record the dimensions of every wall, door, window, and any obstructions, like plumbing or electrical fixtures. Don't forget to measure the height of your ceiling and the width of any doorways or passageways.
With these precise measurements, you'll be able to create a scale drawing of your kitchen, helping you visualize how to optimize space utilization and kitchen organization.
Pay attention to the 'work zones' in your kitchen, like the area around the sink, stove, and refrigerator. Measure the distance between these zones to guarantee a comfortable workflow.
Maximizing Corner Areas
By strategically designing your corner areas, you can transform these often-wasted spaces into functional hubs that enhance your kitchen's overall efficiency and style.
Corner areas are notorious for being difficult to navigate, but with the right design elements, they can become a powerhouse of storage and accessibility.
Consider installing corner shelving to maximize vertical storage and keep frequently used items within easy reach. You can also opt for corner drawers that slide out smoothly, providing effortless access to cookware, utensils, or cleaning supplies. These clever solutions will help you reclaim precious real estate and create a sense of flow in your kitchen.
To take your corner design to the next level, think about incorporating a carousel or lazy Susan. These rotating shelves make it easy to retrieve items from the back of the corner, eliminating the need for awkward stretching or digging.
Streamlining Workflow Zones
As you plan your small kitchen layout, you're probably thinking about how to make the most of the space.
To create a seamless cooking experience, you'll want to create distinct workflow zones that guide you through meal prep, cooking, and cleanup.
Optimize the Workflow Path
In your small kitchen, envision a fluid path that weaves through three primary workflow zones - food preparation, cooking, and cleaning - to maximize efficiency and minimize traffic congestion.
To optimize this workflow path, pay attention to lighting placement, ensuring that task areas are well-lit to reduce eye strain and improve focus. Ergonomic design also plays an essential role, as it enables you to move comfortably between zones without straining your body.
As you navigate your kitchen, consider the traffic flow and space utilization. Position your most frequently used items in easy-to-reach locations, minimizing the need to cross the room or stretch for essentials. This thoughtful planning will streamline your workflow, reducing the time spent on meal prep and cleanup.
Efficient Task Segmentation
Segment your kitchen into distinct zones, each dedicated to a specific task, and allocate tools and ingredients accordingly, allowing you to tackle each stage of meal preparation with precision and speed. This efficient task segmentation enables you to streamline your workflow, reduce clutter, and maximize your kitchen's potential.
| Zone | Function |
|---|---|
| Prep Zone | Chopping, slicing, and dicing ingredients |
| Cooking Zone | Cooking and heating food |
| Cleaning Zone | Washing dishes and cleaning countertops |
| Storage Zone | Storing ingredients, cookware, and utensils |
| Serving Zone | Plating and serving meals |
Hidden Storage Solutions
Behind closed doors, craftily disguised cabinets, and slide-out drawers, you'll find opportunities to stash cookbooks, kitchen gadgets, and utensils, keeping your countertops clutter-free and your kitchen humming with efficiency.
By incorporating hidden storage solutions, you'll reveal the full potential of your small kitchen. Consider vertical shelving, which maximizes your kitchen's vertical space, allowing you to store infrequently used items like special occasion dishes or cookbooks. This clever design element keeps your countertops clear and creates a sense of visual calm.
Pull-out drawers are another game-changer. These ingeniously designed compartments provide easy access to utensils, spices, and other essentials, keeping them out of sight but still within reach. Imagine being able to whip up a meal without having to dig through cluttered countertops or rummage through overflowing cabinets.
With hidden storage solutions, you'll be able to focus on cooking up a storm, not battling kitchen chaos. By artfully concealing your kitchen essentials, you'll create a space that's both beautiful and functional – the perfect recipe for small kitchen success.
Countertop Real Estate Hacks
By paring down the items you display on your countertops, you'll create a sense of breathing room, allowing your eyes to land on the beautiful finishes and sleek lines of your appliances and fixtures. This visual clarity is essential in small kitchens, where clutter can quickly overwhelm.
To maximize your countertop real estate, incorporate vertical storage solutions like wall-mounted spice racks or knife blocks. These clever displays not only free up space but also add a touch of industrial chic to your kitchen.
Multifunctional surfaces are another key to opening up your kitchen's full potential. Consider a countertop with built-in storage, such as a butcher block with a hidden drawer or a cutting board with built-in utensil holders. These space-saving solutions enable you to work efficiently while keeping essential tools within easy reach.
Efficient Appliance Placement
As you position your appliances, consider the workflow of your kitchen, situating each device in a way that creates a seamless, intuitive dance between cooking, prep, and storage zones. This efficient appliance placement is pivotal in small kitchens, where every inch counts.
Implement appliance organization techniques like grouping similar devices together, such as the coffee maker and toaster, to create a breakfast station. This not only saves space but also streamlines your morning routine.
Functional design is key to maximizing your kitchen's potential. Place frequently used appliances at eye level, like the microwave or oven, to reduce straining and bending. Install slide-out shelves or drawers to house heavy appliances, making them easily accessible.
Consider a compact refrigerator or dishwasher to free up floor space. By optimizing your appliance placement, you'll create a kitchen that's both functional and stylish.
With space-saving techniques and thoughtful design, you'll be whipping up culinary masterpieces in no time.
Frequently Asked Questions
How Do I Choose the Right Kitchen Layout for My Personal Style?
You start by gathering design inspiration from Pinterest, magazines, and showrooms, then narrow it down to a cohesive color palette that reflects your personality.
Can I Still Have a Functional Kitchen With a Non-Traditional Shape?
You can definitely create a functional kitchen with a non-traditional shape! By utilizing corners with clever cabinetry and incorporating creative storage solutions, you'll maximize every inch of your unique space, making it both beautiful and highly efficient.
Are There Any Smart Kitchen Layout Ideas for Renters?
You're a renter craving kitchen control without lifelong commitments. Embrace temporary modifications, like removable backsplashes and adhesive hooks, and space-saving solutions, such as compact appliances and foldable tables, to craft a kitchen that's both functional and fabulous.
How Can I Ensure My Kitchen Layout Is Accessible for All Ages?
You create an inclusive space by incorporating universal design principles, prioritizing ergonomic features like counter heights, sink placement, and flooring that accommodate all ages and abilities, ensuring a seamless cooking experience for everyone.
What Are the Latest Smart Kitchen Layout Trends I Should Consider?
You're looking to stay on top of the latest kitchen layout trends! Consider incorporating open shelving for a sleek look, hidden storage for clutter-free living, island seating for socializing, and dual sinks for ultimate functionality.
Related Posts
-

Garage Organization Tips for Overcrowded Spaces
Decluttering and Maximizing Space If your garage has become an unmanageable clutter zone, it's time to reclaim you...
-

Why Bathroom Storage Matters for a Clutter-Free Home
You recognize that a clutter-free bathroom is essential to your daily routine, but did you know that clever bathroom ...

