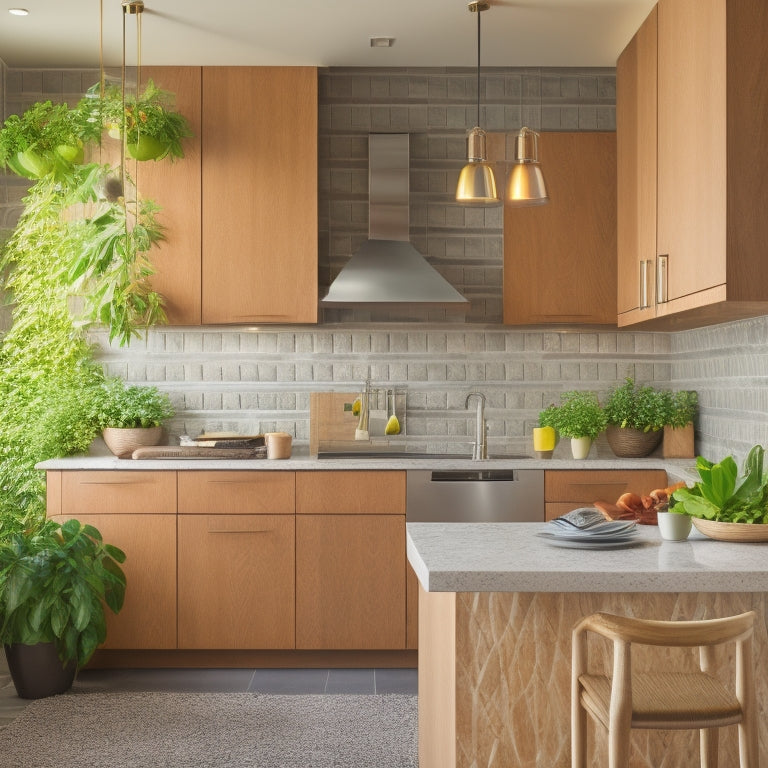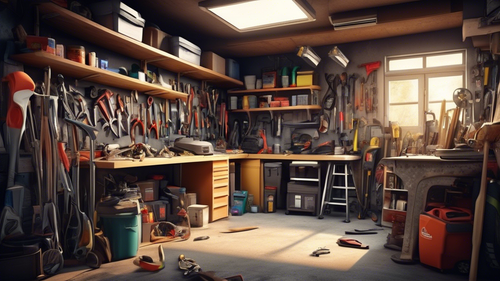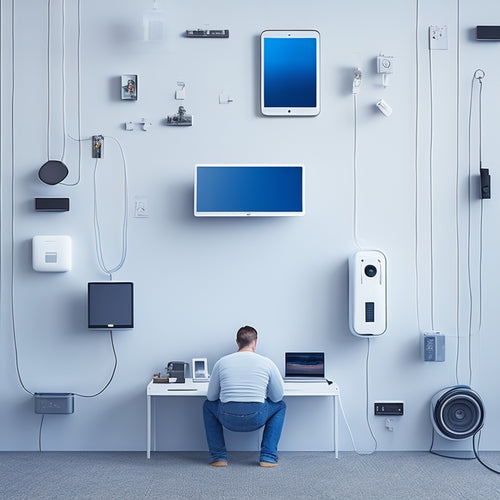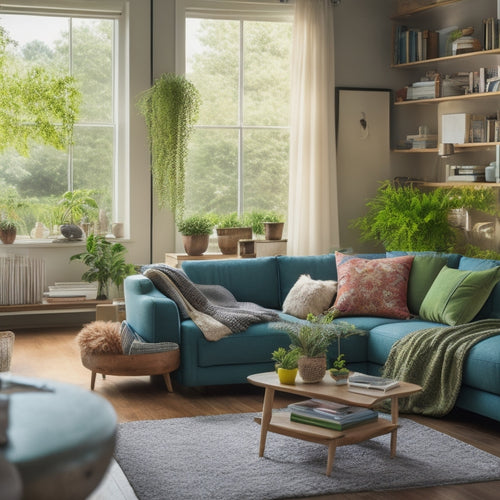
Small Kitchen Bar Design Ideas and Layout Guide
Share
You're tasked with crafting a small kitchen bar design that's both functional and visually appealing, and it all starts with maximizing space and embracing clever design solutions that work in harmony with your kitchen's unique constraints. Consider multi-functional furniture, compact storage, and effective organizational strategies to reduce clutter. Select the right bar height, incorporate space-saving seating options, and focus on multifunctional tables that can adapt to different needs. With careful planning, you'll be on your way to creating a stylish and efficient kitchen bar that flows seamlessly into the rest of your kitchen, and there's still so much more to investigate to make your design truly shine.
Key Takeaways
- Incorporate multi-functional furniture and storage solutions to maximize space and reduce clutter in small kitchen bars.
- Choose the right bar height and layout option (galley, L-shaped, or U-shaped) to optimize workflow and traffic flow.
- Select space-saving seating options like backless stools, foldable chairs, or built-in banquettes to accommodate guests comfortably.
- Utilize vertical storage with overhead shelves, wine racks, or cabinets to keep frequently used items within easy reach.
- Plan for functional features like mini-fridges, sinks, and power outlets to enhance usability and convenience in small kitchen bars.
Maximizing Space With Bars
As you venture into designing your small kitchen, the first hurdle you'll likely face is maximizing the available space, and that's where cleverly designed bars come in.
By incorporating multi-functional furniture, you'll be able to kill two birds with one stone. For instance, a bar with built-in storage can hold your wine glasses, bottles, and even cookbooks, keeping them within easy reach while keeping your countertops clear.
Additionally, designating specific areas for specific tasks, such as mail management, can also help to maintain an organized space. By implementing effective organizational strategies, you can reduce clutter and increase productivity.
Vertical storage is also key, as it allows you to make the most of your kitchen's vertical space. Consider a bar with overhead shelves or a wine rack that stretches up to the ceiling, keeping your essentials organized and out of the way.
Compact Bar Design Essentials
You're designing a compact bar, and every inch counts.
You'll need to decide on the perfect bar height to guarantee comfortable seating and effortless conversation, whether that's a standard 42 inches or a more compact 36 inches.
Meanwhile, space-saving furniture pieces, like wall-mounted shelves and nesting stools, will help maintain a clutter-free zone that's both functional and visually appealing.
Bar Height Options
Three primary bar height options emerge as essential considerations for compact bar design: standard, counter, and table height.
You'll want to choose the perfect fit for your small kitchen, balancing functionality with design aesthetics.
-
Standard height (around 42 inches) is ideal for pub-style seating with bar stools, creating a social hub in your kitchen.
-
Counter height (typically 36 inches) allows for comfortable standing or perching on multi-functional furniture, perfect for food preparation and casual dining.
-
Table height (around 30 inches) brings the bar area down to a more intimate level, blending seamlessly with your kitchen's color schemes and countertop materials.
Consider adjustable height options, visibility considerations, and lighting effects to create a cohesive look that suits your style.
Space-Saving Furniture
With your bar height selected, it's time to focus on the furniture that will bring your compact bar to life.
You need pieces that serve multiple purposes without taking up too much space. Multifunctional tables with built-in storage or shelves can help keep essentials within reach while keeping the floor clear.
Consider a wall-mounted wine rack or a compact bar cabinet with hidden storage to stash bottles, glasses, and other barware.
A slim, backless stool or a foldable chair can provide seating without obstructing the walkway.
Small Kitchen Layout Options
Nestled between walls, your small kitchen's layout becomes a puzzle waiting to be solved.
With careful planning, you can create a functional and stylish space that meets your cooking needs.
Consider the following layout options to optimize your kitchen workflow:
-
Galley Layout: This narrow, linear design is perfect for small kitchens, allowing for efficient traffic flow and easy access to storage solutions and cooking zones.
-
L-Shaped Layout: This layout creates a sense of separation between cooking and preparation areas, while also providing ample space for appliance placement.
-
U-Shaped Layout: This design wraps around you, creating a sense of containment and defining different zones for cooking, storage, and traffic flow, all while considering design aesthetics, lighting considerations, and color schemes.
Creative Bar Seating Solutions
Now that you've optimized your kitchen's layout, it's time to focus on the fun part - creating a inviting bar area that's perfect for casual dining, entertaining, or simply enjoying a morning coffee. To make the most of your space, consider unique bar stools that double as storage containers or have adjustable heights. Multi-purpose tables that convert from counter to dining table are also a great option.
| Bar Seating Solution | Description |
|---|---|
| Backless stools with storage | Perfect for small kitchens, these stools provide additional storage without taking up extra space. |
| Swivel stools with armrests | Ideal for socializing, these stools allow you to easily turn and converse with others. |
| Built-in banquette seating | A space-saving solution that creates a cozy nook for casual dining. |
Bar Style Ideas for Kitchens
You're looking to enhance your small kitchen's style with a sleek bar area.
Consider modern bar designs that incorporate clean lines, minimal ornamentation, and an emphasis on functionality.
To create a sophisticated wet bar, focus on essentials like a built-in wine fridge, a stylish sink, and ample storage for glasses and mixers.
Modern Bar Designs
Elevating your kitchen's style quotient, modern bar designs introduce a sleek, sophisticated vibe that's perfect for entertaining or casual gatherings.
You'll love how they seamlessly blend form and function, creating a space that's both stylish and efficient.
Some standout features of modern bar designs include:
-
Sleek finishes and minimalist aesthetics that create a clean, uncluttered look
-
Bold colors and decorative accents that add visual interest and personality to the space
-
Integrated appliances, custom cabinetry, and ergonomic designs that optimize functionality and flow
Wet Bar Essentials
In the heart of your kitchen, a wet bar beckons, promising to quench your thirst for style and function.
As you design your wet bar, don't forget the essentials that'll make it shine. Start with bar accessories like a built-in wine rack or a beer tap to create a focal point.
Then, consider drinkware options that reflect your personal style, from sleek glass tumblers to sophisticated champagne flutes.
Add a few decorative touches, such as a pendant light or a decorative mirror, to create a visually appealing space.
With these essentials in place, your wet bar will become the perfect spot to entertain friends and family, or simply relax with a reviving drink after a long day.
Functional Bar Storage Ideas
A few well-placed shelves and cabinets can make all the difference in a small kitchen bar, turning it into a functional hub that's as stylish as it's practical.
You'll appreciate the extra storage for your bar essentials, and the visual appeal of a well-organized space.
To maximize storage, consider these functional bar storage ideas:
- Install multi-purpose furniture, like a cabinet with a built-in wine rack or a countertop with hidden compartments for storing small items.
- Use wall-mounted shelves to keep frequently used items within easy reach, leaving floor space open for other essentials.
- Incorporate a slide-out trash can or recycling bin to keep the area tidy and make cleanup a breeze.
Measuring for a Small Bar
You've optimized your small kitchen bar's storage, and now it's time to focus on the space itself. Measuring for a small bar is essential to guarantee a seamless fit and maximize functionality.
Start by recording the dimensions of the area where the bar will sit. Take note of any obstructions, such as plumbing or electrical outlets.
Next, decide on the bar dimensions: consider the height, width, and depth you need. Typical bar dimensions range from 30-42 inches high, 12-18 inches deep, and 30-60 inches wide.
Use measuring techniques like creating a mockup or using graph paper to visualize your design. Don't forget to measure the space between the bar and surrounding walls for comfortable movement.
Frequently Asked Questions
Can I Have a Kitchen Bar With a U-Shaped Kitchen Layout?
Imagine sipping your morning coffee at a sleek bar, nestled within the curves of your U-shaped kitchen - yes, you can have it all! The U-shaped layout offers ample counter space and workflow efficiency, making a kitchen bar design a perfect, functional fusion.
How Do I Choose the Right Bar Stool Height for My Kitchen?
When choosing the perfect bar stool height, you're considering more than just measurements. You're envisioning a style that complements your kitchen's vibe, from sleek metal to rustic wood, and selecting materials that reflect your unique taste, ensuring a harmonious blend of form and function.
Are Kitchen Bars Suitable for Wheelchair Accessibility?
When designing an accessible kitchen, you'll want to take into account wheelchair space, ensuring a clear path to the bar area. Opt for a lower bar height, around 30-32 inches, to accommodate wheelchair users, and leave about 30 inches of knee space underneath for comfortable movement.
Can I Add a Kitchen Bar to a Galley Kitchen Layout?
Like a skilled sailor steering a galley ship, you can expertly add a kitchen bar to your slim galley kitchen layout, leveraging its benefits like efficient workflow and clever storage, with versatile materials like reclaimed wood or stainless steel that shine like a treasure chest.
Do Kitchen Bars Require Special Electrical or Plumbing Considerations?
When designing your kitchen bar, you'll need to take into account special electrical and plumbing requirements, depending on the materials you choose, like granite or marble, and the type of kitchen bar lighting you want, such as pendant lights or under-counter LEDs.
Related Posts
-

Shelving Solutions: Preventing Garage Sag
Hi there, my garage-organizing enthusiasts! I'm here to shed some light on a common problem that plagues many a...
-

Simplify Your Digital Life in 5 Easy Steps
You're tired of feeling suffocated by digital clutter, stuck in a never-ending cycle of notifications, file disorgani...
-

What Busy Families Need for a Peaceful Home
You're already taking the first step towards a peaceful home by recognizing the importance of intentional systems and...


