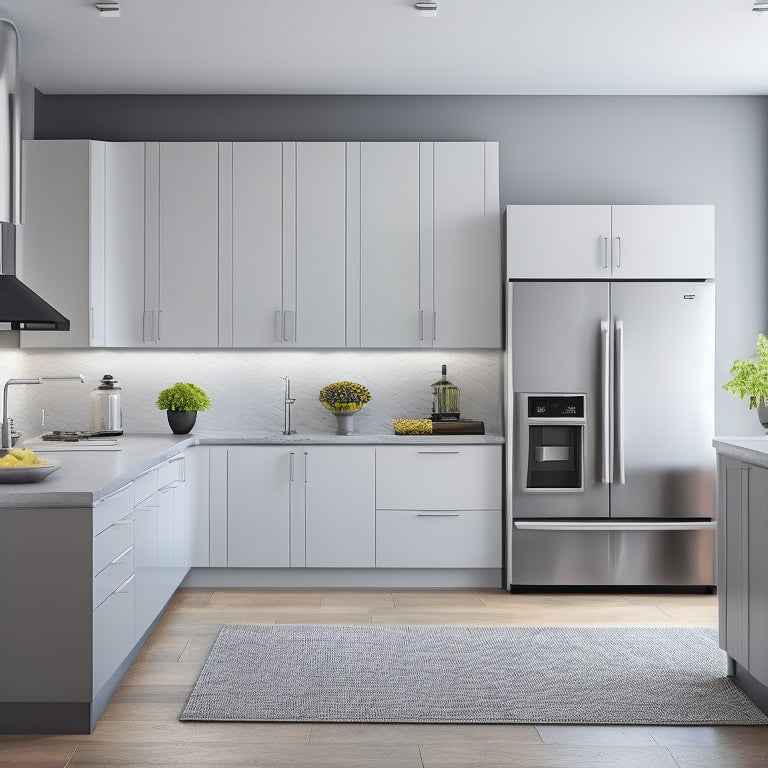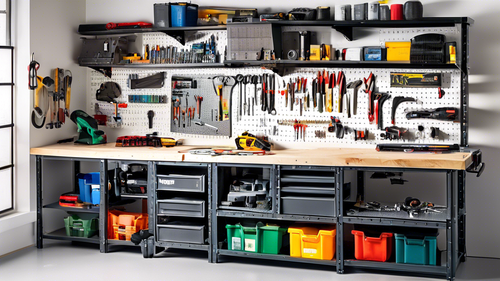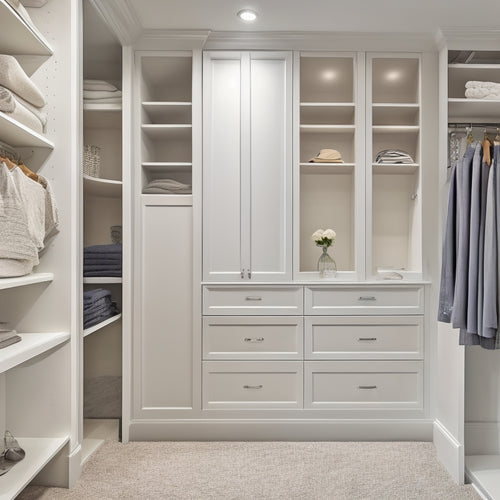
Efficient U-Shaped Layout Design Tips
Share
You'll maximize your kitchen's potential by designing a U-shaped layout that streamlines your workflow, and it starts with evaluating your space's unique dimensions and obstacles. Measure precisely, considering door and window placement, to establish an ideal work triangle and allocate at least 36 inches of clearance around workstations. Visualize your workflow, identifying essential work zones like prep, cook, and clean areas, and allocate space based on frequency of use and efficiency. By prioritizing traffic patterns, storage, and countertops, you'll create a harmonious and functional space - and that's just the beginning of crafting your dream kitchen.
Key Takeaways
- In a U-shaped layout, prioritize the workflow triangle: sink, stove, and refrigerator, ensuring at least 36 inches of clearance around each station.
- Designate specific traffic paths to minimize congestion, and allocate space based on frequency of use and workflow efficiency.
- Optimize corner spaces with clever storage solutions, such as lazy susans, and utilize vertical storage for easy access to frequently used items.
- Create distinct work zones, including prep, cook, and clean areas, and ensure zone adjacency for a seamless workflow.
- Visualize your daily kitchen routine to determine critical zones and prioritize functionality over aesthetics in the layout design.
Assessing Your Kitchen Space
As you step into your kitchen, take stock of the space that surrounds you - the walls, countertops, appliances, and cabinetry that will soon be altered into a sleek, functional U-shaped layout.
Take note of the kitchen dimensions, considering the length, width, and any obstacles that may impact your design. Think about layout flexibility, too - how you want to move through the space, and what areas you want to prioritize.
By incorporating digital tools, such as smart appliances and meal planning apps streamlining kitchen tasks digitally, you can optimize your kitchen workflow and reduce prep time.
Visualize the workflow, imagining how you'll prep, cook, and clean in your new U-shaped kitchen. Consider the "work zones" you'll need, such as a cooking station or prep area.
Measuring for Optimal Flow
Measure up to create a seamless flow in your U-shaped kitchen. When designing your layout, it's crucial to take into account flow interactions and ergonomic considerations to guarantee a functional and efficient space.
Take precise measurements of your kitchen, including the location of doors, windows, and any obstacles.
Reflect on the following key factors to optimize flow:
-
Work triangle: Position your sink, stove, and refrigerator to form a comfortable triangle, reducing walking distances and increasing productivity.
-
Clearance zones: Confirm at least 36 inches of clearance around each workstation to accommodate comfortable movement.
-
Traffic paths: Designate specific paths for traffic flow, minimizing congestion and collisions.
- Corner optimization: Employ corner spaces with clever storage solutions or appliances to maximize functionality.
Selecting Essential Work Zones
Your U-shaped kitchen's success hinges on identifying and allocating space for essential work zones, which serve as the nerve centers of your culinary operations.
You'll want to pinpoint areas that require high work zone functionality, such as food prep, cooking, and cleanup.
Consider the zone adjacency, ensuring that each zone flows seamlessly into the next to create a harmonious workflow. For instance, placing the sink near the stove allows for easy access to water while cooking.
Visualize your daily kitchen routine to determine the most critical zones and allocate space accordingly.
Allocating Storage and Countertops
As you allocate storage and countertops in your U-shaped layout, you'll want to optimize corner spaces with clever solutions like carousels or lazy susans.
Next, identify essential countertop zones that require ample surface area, such as a dedicated coffee station or a generous prep space.
Optimal Corner Storage
Designing ideal corner storage in your U-shaped layout involves strategically allocating space for both storage and countertops.
You want to create a seamless flow between your corner cabinets and the surrounding countertops. To maximize accessibility and create a visually appealing design, consider the following storage solutions:
-
Lazy Susans: Install them in corner cabinets to make the most of dead space and make it easy to access items.
-
Pull-out shelves: Add them to corner cabinets to bring items to you, eliminating the need to reach deep into the cabinet.
-
Vertical storage: Use wall-mounted shelves or cabinets to store less frequently used items, keeping them out of the way but still accessible.
- Creative organization: Designate specific areas for specific items, like a spice rack or a utensil holder, to maintain a sense of order and control.
Essential Countertop Zones
Essential Countertop Zones (Allocating Storage and Countertops)
When designing your U-shaped layout, it's vital to allocate countertop space efficiently. You'll want to create zones that cater to your specific needs, ensuring a smooth workflow and ideal storage. Consider the tasks you'll perform most frequently and designate areas for food preparation, cooking, and cleaning.
| Zone | Purpose | Recommended Countertop Materials |
|---|---|---|
| Prep Zone | Chopping, slicing, dicing | Durable, easy-to-clean materials like quartz or stainless steel |
| Cook Zone | Cooking, heating | Heat-resistant materials like granite or ceramic tile |
| Clean Zone | Washing, rinsing | Water-resistant materials like laminate or solid surface |
Designing for Traffic Patterns
Frequently, you'll find that the most efficient U-shaped layout designs are those that carefully consider traffic patterns. This is vital for effective traffic management, as it guarantees a seamless user experience.
By designing with traffic flow in mind, you can create a space that's both functional and aesthetically pleasing.
To achieve this, keep the following in mind:
-
Identify high-traffic areas: Pinpoint the zones where people tend to congregate or move through frequently.
-
Create a clear path: Design a clear, unobstructed path for users to follow, reducing congestion and improving flow.
-
Optimize workstations: Position workstations and appliances in a way that minimizes crossing paths and reduces traffic.
- Use visual cues: Employ visual elements, such as lighting or flooring, to guide users through the space and create a sense of direction.
Utilizing Corner Space Efficiently
How can you make the most of those often-wasted corner spaces in your U-shaped layout? By incorporating corner shelving, you'll create a visually appealing display area for decorative elements.
Consider creative cabinetry with multifunctional furniture, such as a desk with built-in storage, to maximize functionality. Ergonomic design principles can also guide your decisions, ensuring a seamless workflow.
Don't forget to employ vertical storage to keep frequently used items within easy reach. Hidden appliances, like a microwave or toaster, can be cleverly concealed behind sliding panels or doors.
Frequently Asked Questions
Can I Use a U-Shaped Layout in a Small Kitchen?
You can totally rock a U-shaped layout in a small kitchen! By incorporating compact designs and clever storage solutions, you'll create a functional, visually appealing space that maximizes every inch, giving you total control over your culinary domain.
How Do I Prevent a U-Shaped Layout From Feeling Claustrophobic?
You'll prevent a U-shaped layout from feeling claustrophobic by maximizing natural light, selecting calming color choices, and incorporating reflective surfaces to create the illusion of more space, allowing you to maintain control over the ambiance.
Are U-Shaped Layouts Suitable for Kitchens With Multiple Cooks?
As you design your kitchen, consider that 64% of homeowners prioritize functionality. In a U-shaped layout, you'll appreciate the optimized kitchen workflow, facilitating seamless cook collaboration, where multiple cooks can effortlessly move around each other, without feeling cramped or restricted.
Can I Incorporate a Kitchen Island With a U-Shaped Layout?
You're wondering if a kitchen island can coexist with a U-shaped layout. Absolutely! You can strategically place the island to create a functional triangle, adding storage solutions like built-in shelves or cabinets, while maintaining a seamless workflow and visually appealing design.
Are U-Shaped Layouts More Expensive Than Other Kitchen Layouts?
You'll find that U-shaped layouts often cost more than L-shapes or galley kitchens, but they offer superior workflow and storage, making the extra expense worthwhile for those seeking a highly functional, visually appealing space that exudes style.
Related Posts
-

Garage Workbench Organization
Garage Workbench Organization: A Guide to Maximizing Space and Efficiency Are you tired of a cluttered and unorgan...
-

What Are the Best DIY Storage Hacks Online?
You're looking for the best DIY storage hacks online! You've come to the right place. From repurposing old pallets an...
-

What Makes a Custom Closet Storage System Perfect?
When it comes to creating a perfect custom closet storage system, you need a balance of form and function. You want t...


