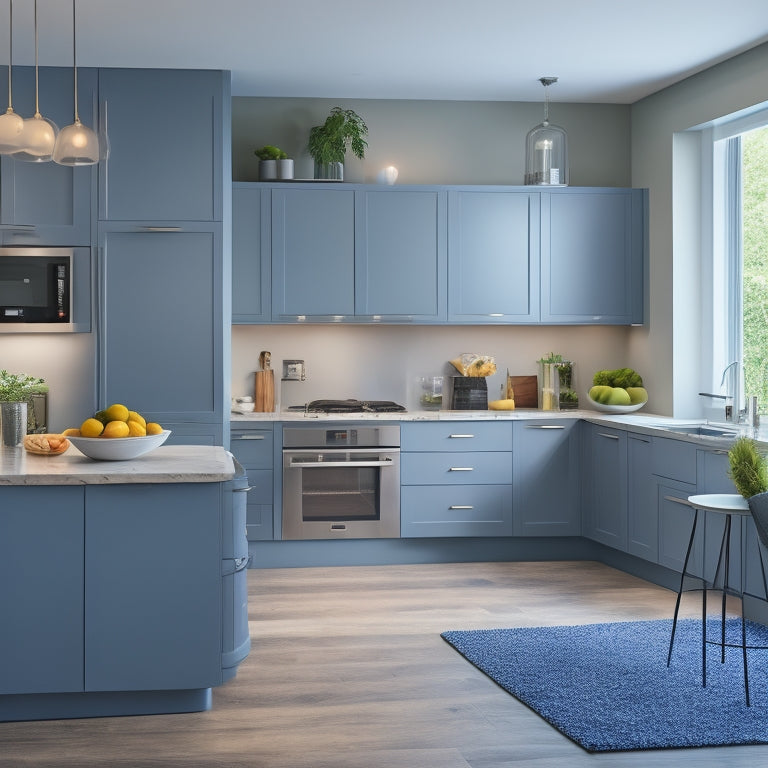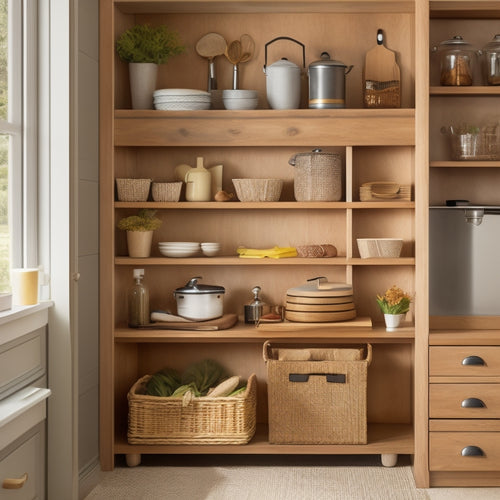
Efficient Small Kitchen Layouts for Every Home
Share
You're staring at a small kitchen, wondering how to squeeze in all the essentials without sacrificing functionality or aesthetics. Efficient layouts can create a sense of control and calm in tiny spaces. Compact galley kitchens, L-shaped, and U-shaped layouts can optimize corner spaces, provide ample counter space and storage solutions, while one-wall and micro kitchen solutions can cater to narrow kitchens or apartments. By maximizing vertical space, incorporating multi-functional furniture, and utilizing efficient storage solutions, you can release your kitchen's true potential. As you investigate these design options, you'll find more clever ways to enhance functionality and style in your small kitchen.
Key Takeaways
- Compact galley kitchen layouts optimize corner spaces and maximize storage with vertical solutions and multi-functional furniture.
- L-Shaped and U-Shaped layouts streamline meal preparation with efficient workflow triangles and ample counter space.
- One-Wall and Micro Kitchen Solutions utilize minimalist design, vertical storage, and compact appliances to conserve floor space.
- Multi-functional furniture and space-saving storage ideas, such as kitchen carts and under-sink storage, enhance functionality in small kitchens.
- Creative island and peninsula designs can integrate storage, seating, and cooking surfaces to create social hubs in small kitchens.
Compact Galley Kitchen Designs
In the pursuit of culinary harmony, a well-designed compact galley kitchen can be a life-changing element for small-space dwellers.
To maintain organization and clutter-free countertops, adopt a one in, one out policy streamlining personal belongings when it comes to kitchen utensils and appliances.
You can optimize your compact galley kitchen by incorporating multi-functional furniture that serves more than one purpose, such as a kitchen island with built-in storage and seating.
Make the most of your ceiling height by utilizing vertical storage, like floor-to-ceiling cabinets or shelves, to keep your countertops clutter-free.
A well-planned compact galley kitchen allows you to move efficiently between tasks, creating a sense of control and calm in the heart of your home.
L-Shaped Layouts for Corner Spaces
When you're working with a small kitchen, every inch counts, and that's especially true for corner spaces.
By opting for an L-shaped layout, you can optimize these often-wasted areas and create a more functional workflow.
With efficient countertop placement, you'll be able to squeeze in extra prep space, storage, or even a compact appliance.
Corner Space Optimization
Five cleverly designed corner spaces can revolutionize your small kitchen's functionality. By incorporating corner shelving, you can maximize storage without compromising floor space.
Consider installing a carousel or lazy Susan to make the most of your corner real estate. Multifunctional furniture, like a built-in banquette with storage, can also help optimize your corner space.
Visualize your kitchen layout and identify areas where corner space can be utilized to enhance workflow. For instance, a corner sink or cooktop can create a sense of openness while keeping essential appliances within easy reach.
Efficient Countertop Placement
You're probably wondering how to configure your countertops to make the most of your L-shaped layout. To maximize space, consider the following countertop placement strategies:
-
Place frequently used items, like coffee makers or toasters, near the corner to create a functional zone.
-
Install a countertop material, such as quartz or granite, that complements your kitchen's aesthetic and is easy to maintain.
-
Optimize countertop organization by incorporating built-in features like spice racks, knife blocks, or utensil holders.
- Leave enough counter space near the sink for food preparation and cleaning, ensuring a smooth workflow.
Space-Saving U-Shape Kitchens
In compact kitchens, a well-designed U-shape layout can be a game-changing element, providing ample counter space and storage while keeping frequently used items within easy reach.
You'll appreciate the efficiency of this layout, which creates a workflow triangle that streamlines meal prep.
To maximize space, incorporate multi-functional furniture, like a kitchen cart with built-in storage and a removable cutting board.
Consider vertical gardening by installing a living wall or a window-mounted herb planter, adding a touch of greenery to your kitchen.
Optimizing One-Wall Kitchen Layouts
While U-shape kitchens excel in compact spaces, one-wall kitchen layouts offer an equally efficient solution for narrow kitchens or apartments.
By optimizing your one-wall kitchen layout, you can create a functional and stylish space that meets your needs.
To maximize efficiency, consider the following design elements:
-
Choose a minimalist design that eliminates clutter and visual noise, making the space feel larger.
-
Install vertical storage solutions, such as floor-to-ceiling cabinets or shelves, to keep essentials within easy reach while keeping the countertops clear.
-
Select a compact sink and stove to conserve floor space and create a sense of flow.
- Consider a wall-mounted table or foldable countertop to provide additional workspace when needed, and fold away when not in use.
Efficient Island Kitchen Designs
A well-designed island can convert a compact kitchen into a highly functional space.
You'll appreciate the flexibility of multifunctional islands that integrate storage, seating, and cooking surfaces. Consider a mobile kitchen island on wheels, which can be easily moved to create more floor space when needed. This clever design element allows you to reconfigure your kitchen layout to suit your cooking style.
By incorporating an island, you'll gain additional counter space, create a social hub, and optimize workflow. When selecting an island, focus on proportion, ensuring it harmonizes with your kitchen's dimensions.
A well-chosen island will enhance your small kitchen's functionality, making meal prep and entertaining a breeze.
Creative Peninsula Kitchen Ideas
By embracing the L-shape layout, you can cleverly carve out a multifunctional peninsula that redefines your small kitchen's workflow. This design element not only increases counter space but also creates opportunities for peninsula dining and peninsula seating.
-
Use a peninsula to separate the kitchen from the dining area, creating a sense of distinction between the two spaces.
-
Incorporate a built-in banquette or bench to create a cozy nook for casual meals.
-
Add a countertop extension to create a breakfast bar or additional seating area.
- Install a pendant light or under-cabinet lighting to highlight the peninsula and create a sense of visual interest.
Micro Kitchen Layout Solutions
You're working with a tiny kitchen footprint, and every inch counts. To maximize your micro kitchen's potential, you'll need to optimize floor space by strategically placing essential elements, choose compact appliances that won't overwhelm the room, and incorporate space-saving storage ideas that keep clutter at bay.
Optimizing Floor Space
Optimizing Floor Space (Micro Kitchen Layout Solutions)
You're working with a tiny kitchen, but that doesn't mean you can't make the most of it. To optimize floor space, focus on multi-functional furniture that serves more than one purpose. This will help reduce clutter and create a sense of openness.
Consider the following ideas to maximize your kitchen's floor space:
-
Use wall-mounted shelves and cabinets to keep essentials within easy reach while freeing up floor space.
-
Invest in a kitchen island with built-in storage to provide additional counter space and hide clutter.
-
Implement vertical gardening to bring in some greenery without taking up precious floor space.
- Choose a pedestal sink or a wall-mounted sink to create the illusion of more floor space.
Compact Appliance Choices
In a micro kitchen, every inch counts, and that's especially true when it comes to appliances. By choosing compact appliances, you'll free up precious space for other essentials. Consider multifunctional appliances that combine tasks, like a microwave-toaster oven combo or a washer-dryer unit. Smart technology can also help you save space, such as a smart refrigerator with a built-in coffee maker or a compact dishwasher with a sanitizing cycle.
| Appliance | Compact Option |
|---|---|
| Refrigerator | 24" wide, 36" tall model with advanced storage features |
| Stovetop | 2-burner induction cooktop with built-in ventilation |
| Dishwasher | 18" wide, compact model with sanitizing cycle |
| Microwave | Microwave-toaster oven combo with smart cooking features |
Space-Saving Storage Ideas
Every available inch in a micro kitchen is precious real estate, and maximizing storage is essential to maintaining a sense of openness.
You'll want to make the most of your kitchen's vertical space by incorporating storage solutions that go up, not out. Consider these space-saving storage ideas:
-
Install shelves, hooks, or a pegboard on walls and ceilings to store frequently used items like pots, pans, utensils, and spices.
-
Invest in multi-functional furniture like a kitchen cart with built-in storage or a sink with a built-in cutting board.
-
Use a wall-mounted foldable table or a drop-down desk to create additional counter space when needed.
- Choose compact containers and baskets to store dry goods, cleaning supplies, and other essentials, keeping them out of sight but still accessible.
Frequently Asked Questions
Can I Fit a Kitchen Island in a Small Kitchen?
You're the expert chef of your domain, and a kitchen island is the icing on the cake. Yes, you can fit one in your small kitchen! Consider slim kitchen island configurations and clever small space solutions to maximize functionality without sacrificing style.
How Do I Maximize Corner Space in My Kitchen?
You're clever to tackle corner space! Opt for corner cabinets with pull-out shelves, allowing you to access hidden storage while maintaining a sleek, clutter-free look.
What Is the Ideal Kitchen Layout for a Wheelchair User?
You'll be surprised to know that 1 in 5 adults live with a disability, making accessible design essential. For a wheelchair-friendly kitchen, you'll want to create an adaptable layout with a clear floor path, lowered countertops, and clever cabinetry that accommodates your needs.
Can I Have a Kitchen Layout That Hides Appliances?
You can create a sleek, clutter-free kitchen by incorporating appliance storage and concealed cabinetry, cleverly hiding unsightly machines behind sliding panels or doors, giving you a sense of control and visual calm in your cooking space.
Are There Any Kitchen Layouts Suitable for Open-Plan Living?
You'll love open-plan living's flexibility, where you can effortlessly switch between cooking, dining, and lounging. Opt for a layout that cleverly zones spaces, ensuring a seamless flow while maintaining a sense of separation, and reap the open-plan benefits that come with it.
Related Posts
-

Streamline Your Digital Life: Online Courses to Help
You're feeling overwhelmed by digital clutter, and it's time to take control. Online courses can help you streamline ...
-

7 Creative Corner Cabinet Storage Solutions
You're looking to reveal the full potential of your corner cabinets, and you're not alone - maximizing storage in the...
-

What's Missing in Your Storage Space Solution?
You're likely overlooking hidden opportunities to optimize your kitchen's storage capacity, leading to inefficiencies...


