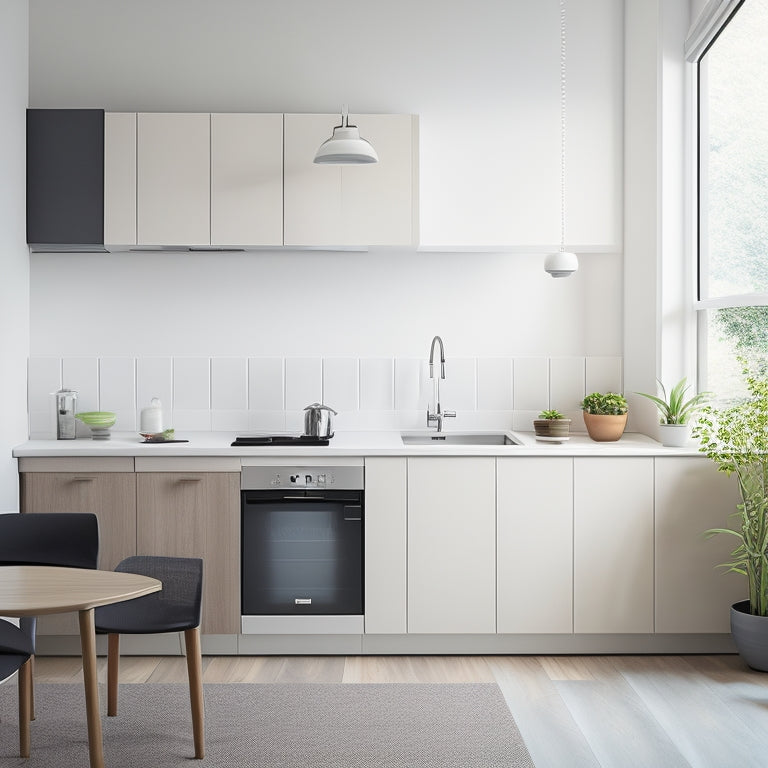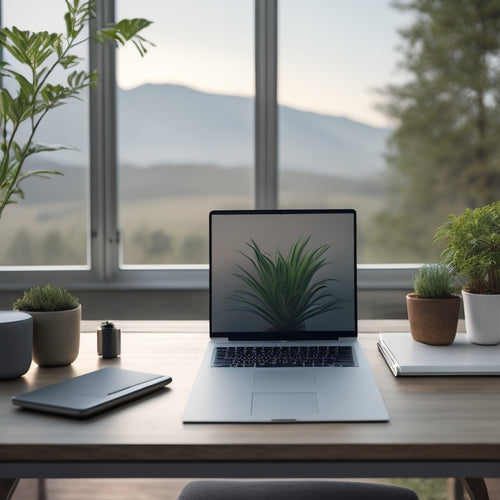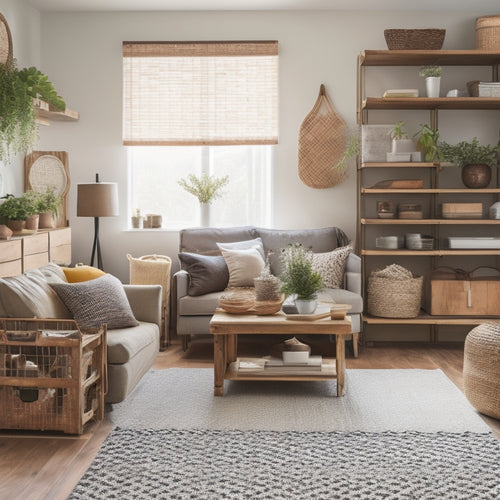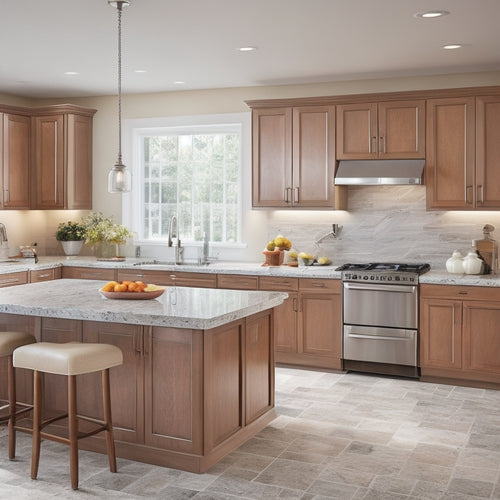
Efficient Kitchen Design for Studio Apartments
Share
You're designing a kitchen in a studio apartment, where every inch counts. To maximize functionality, consider a compact layout with open shelving, ergonomic counters, and digital tools like smart storage solutions. Space-saving appliances from brands like Bosch and Samsung can optimize your kitchen footprint without sacrificing performance. Multifunctional kitchen islands can serve as a hub for cooking, storage, and socializing. Clever storage solutions like vertical shelving and hidden compartments can keep your kitchen organized. Finally, use visual expansion techniques like light color schemes and reflective surfaces to create a sense of spaciousness. Now, investigate how to bring these elements together to create your dream kitchen.
Key Takeaways
- Well-planned layouts with open shelving, ergonomic counters, and digital tools maximize functionality in compact studio apartment kitchens.
- Space-saving appliances from brands like Bosch, Samsung, and LG optimize kitchen footprint without sacrificing performance.
- Multifunctional kitchen islands with integrated cooking features and seating create a multipurpose area for dining and food preparation.
- Clever storage solutions like vertical shelving, hidden compartments, and custom cabinets utilize every inch of space and reduce clutter.
- Visual expansion techniques such as light color schemes, reflective surfaces, and strategic lighting design create a sense of spaciousness in small kitchens.
Compact Layout Strategies
In many compact kitchens, every inch counts, and a well-planned layout is essential to maximize functionality.
You'll want to contemplate a layout that optimizes workflow and minimizes clutter. Open shelving can be a great space-saver, allowing you to store frequently used items within easy reach while keeping the countertops clear.
Ergonomic counters, which are designed to reduce strain on your body, can also help streamline your workflow. By positioning your most-used items near the center of the kitchen, you'll reduce walking distances and make meal prep more efficient.
Additionally, incorporating digital tools, such as smart storage solutions, can help maximize kitchen space and reduce clutter effectively. With automated inventory tracking and customizable storage layouts, you can optimize your kitchen's workflow even further.
With a well-designed layout, you'll be able to cook, store, and socialize in your compact kitchen with ease.
Space-Saving Appliance Options
Optimize your kitchen's footprint with space-saving appliances that pack a punch without sacrificing performance.
You'll find innovative solutions from top appliance brands like Bosch, Samsung, and LG, which offer compact designs without compromising on functionality.
For instance, consider a 24-inch wide refrigerator or a microwave-toaster oven combo that saves counter space.
Look for appliances with innovative technologies like inverter technology, which reduces energy consumption while maintaining performance.
Multifunctional Kitchen Islands
Frequently, a kitchen island is the unsung hero of small kitchen design, providing a versatile solution to common space constraints.
By incorporating island seating, you can create a multipurpose space that serves as both a dining area and a food preparation zone. This clever design move not only saves floor space but also encourages social interaction while cooking.
Consider an island with integrated cooking features, such as a built-in cooktop or sink, to further maximize functionality.
With a multifunctional kitchen island, you'll be able to cook, dine, and socialize in a compact, efficient space that's customized to your needs.
Clever Storage Solutions
You've optimized your kitchen island to multitask, now it's time to tackle the often-overlooked aspect of kitchen design: storage.
In a studio apartment, every inch counts, and clever storage solutions can make all the difference. Consider installing vertical shelving to maximize your ceiling height and keep frequently used items within easy reach.
Hidden compartments, like pull-out drawers or secret cabinets, can also help keep your kitchen organized and clutter-free.
Visual Expansion Techniques
In even the smallest of kitchens, the illusion of grandeur can be created with visual expansion techniques.
You can create the illusion of more space by using light color schemes on walls, cabinets, and countertops. This will reflect light and make the space feel more expansive.
Strategic lighting design also plays an essential role in visually expanding your kitchen. Install task lighting under cabinets to create the illusion of more counter space and use floor lamps to draw the eye upwards, making the ceiling appear higher.
Frequently Asked Questions
How Do I Deal With Kitchen Odors in a Small Studio Apartment?
You recall that trendy loft you visited, where the chef owner cleverly installed a retractable range hood, eliminating cooking smells. Now, you can do the same, opting for ventilation solutions like a compact exhaust fan or odor-eliminating filters to keep your studio apartment kitchen fresh.
Can I Install a Kitchen Sink Under a Window?
You can install a kitchen sink under a window, but consider the view, natural light, and potential water splashes. Optimize sink placement by positioning it near the window's center, ensuring a functional workflow and visually appealing space.
Are Kitchen Rugs a Good Idea in a Studio Apartment?
Surprisingly, you're considering a kitchen rug, aren't you? Well, it's a great idea! A rug adds warmth, defines the kitchen space, and can even hide imperfections. Just remember, you'll need to choose a water-resistant, easy-clean material and commit to regular vacuuming and spot-cleaning to keep it looking its best.
How Do I Organize Kitchen Utensils Without a Pantry?
You'll maximize utensil storage by utilizing vertical space, installing a pegboard or a utensil organizer on a wall or cabinet, and employing creative organization methods like baskets, bins, and hooks to keep everything within easy reach.
Can I DIY a Kitchen Renovation in a Studio Apartment?
You can DIY a kitchen renovation, but first, assess your studio's kitchen layout and identify areas for improvement. Then, get creative with storage solutions, like pull-out shelves and wall-mounted racks, to maximize space and functionality.
Related Posts
-

Streamline Your Digital Life: Online Courses to Help
You're feeling overwhelmed by digital clutter, and it's time to take control. Online courses can help you streamline ...
-

Budget-Friendly Home Storage Solutions You Can DIY
You can transform your cluttered space into an organized oasis without breaking the bank by leveraging creative DIY s...
-

Granite Top Island Design and DIY Installation
You're planning to create a stunning granite top island that enhances your kitchen's functionality and style. To get ...


