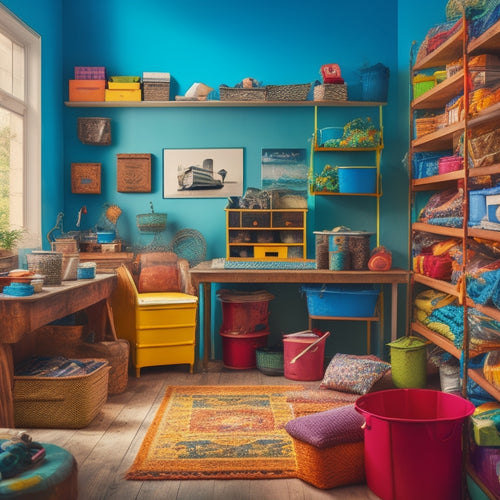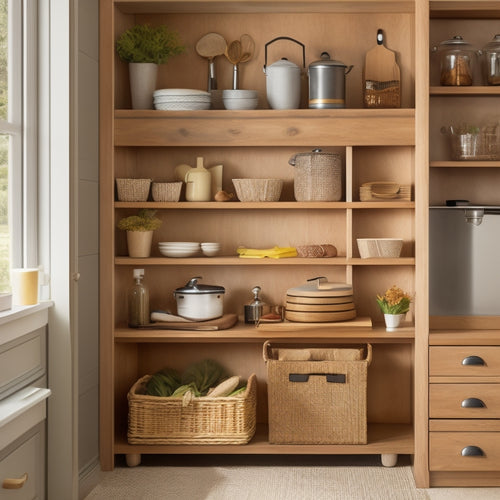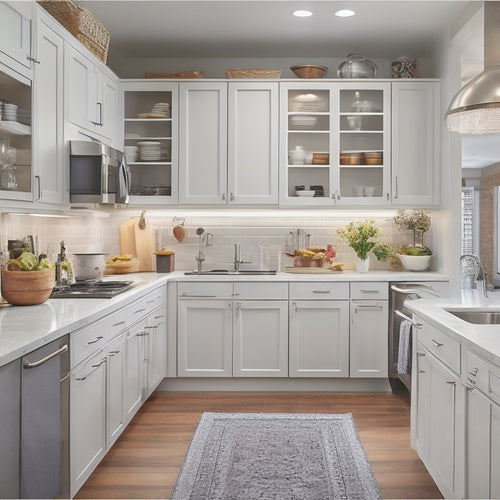
Build Your Own Island With Storage Solutions
Share
You're about to create a customized kitchen island that optimizes your workflow and storage needs, integrating functional zones and clever storage solutions that make meal prep, cooking, and cleanup a breeze. To get started, assess your kitchen space by measuring dimensions, identifying obstacles, and prioritizing work zones for effective storage. Choose the right storage options, such as drawers, cabinets, and shelves, based on item types and access frequency. By designing a personalized blueprint, building with durable materials, and adding finishing touches, you'll create a sleek and functional island that streamlines your kitchen tasks - and there's more to investigate to make your island truly exceptional.
Key Takeaways
- Measure kitchen dimensions to determine maximum island size and identify functional layout for effective storage solutions.
- Choose storage options (drawers, cabinets, shelves) based on item types and access frequency to optimize storage.
- Assess storage needs and available kitchen space to design an island layout that considers workflow and traffic flow.
- Select durable materials for construction, considering moisture resistance, scratch resistance, and ease of cleaning.
- Ensure precise installation techniques for a level and secure island that integrates with existing kitchen style.
Assessing Your Kitchen Space Needs
As you begin to plan your kitchen island storage, take a step back to assess your kitchen space needs. Measure your kitchen's width, length, and any obstacles like plumbing or electrical outlets. Record these measurements to determine the maximum size of your island.
Consider the functional layout of your kitchen: where do you prep, cook, and store food? Identify the "work zones" that require storage and prioritize them. To maximize efficiency, consider implementing a logical filing system for your kitchen utensils and supplies, and maintain a clutter-free workspace to enhance productivity.
Think about the "traffic path" – the route you take when moving around the kitchen. Your island's size and shape should accommodate these factors. By understanding your kitchen's spatial needs, you'll create an island that enhances your workflow, rather than hinders it.
Choosing the Right Storage Options
Your island's storage options should be customized to your kitchen's unique needs and workflow. You'll want to evaluate the types of items you need to store, how often you'll access them, and the available space. By choosing the right storage options, you'll be maximizing efficiency and creating a functional workspace.
| Storage Type | Description | Benefits |
|---|---|---|
| Drawers | Perfect for storing utensils, cookware, and dishes | Easy access, adjustable dividers |
| Cabinets | Ideal for housing appliances, cleaning supplies, and infrequently used items | Ample storage, customizable shelving |
| Shelves | Suitable for displaying cookbooks, decorative items, and frequently used ingredients | Open access, visually appealing |
Designing Your Island Blueprint
How will you create a functional and efficient island layout? Start by evaluating your storage needs and the space available.
Consider the workflow and traffic flow in your kitchen. Will the island be a hub for food preparation, or primarily used for storage?
Identify the key zones you'll need, such as a cooking station, prep area, or beverage center.
Measure the space carefully and create a scale drawing or digital model to visualize your design.
Think about the "work triangle" concept, where key elements like sink, stove, and refrigerator form the points of a triangle to optimize movement.
Building and Installing the Island
With your island blueprint in hand, it's time to bring your design to life. You'll need to select materials that fit your vision and budget. Choose durable, high-quality materials that can withstand heavy use.
Consider factors like moisture resistance, scratch resistance, and ease of cleaning. For the island's base, you may opt for sturdy wood or metal legs. The countertop and shelves can be made from materials like granite, butcher block, or glass.
Once you have your materials, it's time to install the island. Use precise installation techniques to guarantee a sturdy and level base. Secure the countertop and shelves to the base using screws, brackets, or adhesives.
Proper installation is essential to create a functional and safe island.
Adding Finishing Touches and Decor
Now that your island is built and installed, it's time to focus on the aesthetic aspects that will make it a true showstopper.
You'll want to choose a color scheme that complements your kitchen's style and adds visual appeal. Add decorative accents like corbels, molding, or a decorative trim to give your island a polished look.
Functional accessories like utensil holders, spice racks, or a built-in wine rack will enhance its usability. Consider lighting solutions like under-cabinet lighting or pendant lights to create ambiance.
Personal touches like family photos, artwork, or a message board will make your island feel truly yours.
Finally, don't forget to incorporate seasonal decor to keep your island fresh and exciting throughout the year.
With these finishing touches, your island will be a stunning focal point in your kitchen.
Frequently Asked Questions
Can I Move My Island if I Change Kitchens or Homes?
You can definitely relocate your island if you change kitchens or homes; just follow island relocation tips, like measuring doorways and new kitchen spaces, to guarantee a seamless shift and maintain kitchen design flexibility.
How Do I Clean and Maintain My Island's Surface?
Like a skilled chef, you'll whip your island's surface into shape by choosing the right surface materials, then regularly dusting and cleaning with gentle products, ensuring a sparkling, germ-free zone that's the heart of your kitchen kingdom.
Are There Any Electrical or Plumbing Considerations?
When designing your kitchen layout, you'll need to take into account electrical and plumbing requirements, ensuring utility access is convenient and efficient, so you're not stuck with cluttered cords or hard-to-reach pipes, compromising your workflow.
Can I Add a Sink or Cooktop to My Island?
You're considering adding a sink or cooktop to your island - great idea! You'll need to plan sink placement carefully, ensuring it's close to a water supply line, and investigate cooktop options like electric, gas, or induction to determine the best fit for your needs.
Are There Any Building Codes or Permits Required?
You'll need to research local zoning regulations and ascertain your island meets safety standards, as you'll likely require permits and inspections to verify compliance, especially if you're adding electrical or plumbing elements like a sink or cooktop.
Related Posts
-

What Are the Best DIY Storage Hacks Online?
You're looking for the best DIY storage hacks online! You've come to the right place. From repurposing old pallets an...
-

7 Creative Corner Cabinet Storage Solutions
You're looking to reveal the full potential of your corner cabinets, and you're not alone - maximizing storage in the...
-

Why Narrow Kitchens Need Space-Saving Solutions
In your narrow kitchen, every inch is precious real estate. You know how quickly clutter can take over, making meal p...


