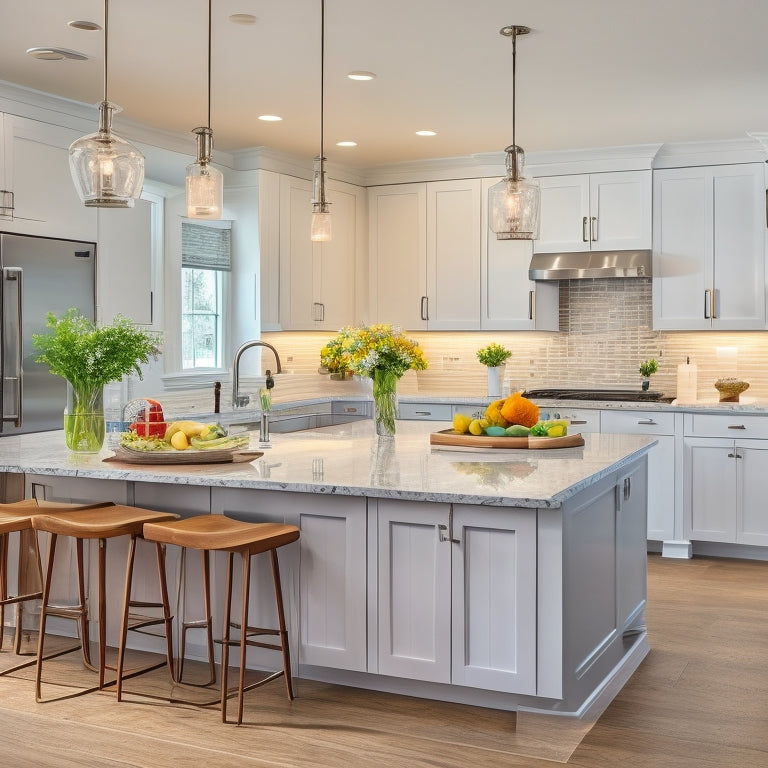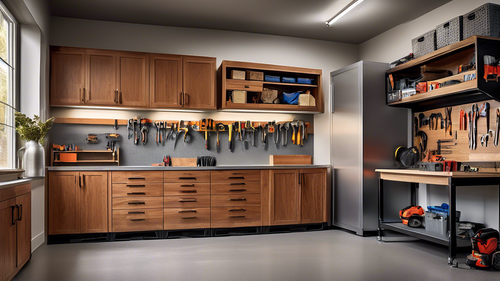
Beginner's Guide to a Dream Kitchen Renovation
Share
As you start planning your dream kitchen renovation, take stock of your current space - evaluating countertop usage, storage needs, and workflow. Consider your lifestyle habits, from entertaining frequency to solo meal prep, to determine renovation priorities. Next, set a realistic budget, allocating 10-15% for unexpected expenses, and investigate cost-effective options for cabinets, countertops, and flooring. With a clear vision and budget in place, you'll be ready to choose a kitchen layout that flows, select fixtures that shine, and maximize storage space with clever cabinet layouts, vertical storage, and efficient countertops. Now, get ready to bring your dream kitchen to life.
Key Takeaways
- Assess your kitchen needs by evaluating countertop usage, storage requirements, and lifestyle habits to determine renovation priorities.
- Set a realistic budget by allocating 10-15% for unexpected expenses and considering cost-effective options for cabinets, countertops, and flooring.
- Choose a kitchen layout that implements work zones, ensures adequate clearance, and allocates sufficient countertop space for food preparation.
- Select essential fixtures that balance form and function, considering materials, styles, and durability for a sophisticated look.
- Maximize storage space by optimizing cabinet layout, utilizing vertical space, and streamlining countertops efficiently to create a clutter-free kitchen.
Assessing Your Kitchen Needs
As you stand in your kitchen, surrounded by the familiar sights and sounds of meal prep and family gatherings, take a step back to gaze around the space with a critical eye.
What do you see? Are the countertops cluttered with appliances, or are they sparse and underutilized? Do you have ample storage for your cookbooks, utensils, and dinnerware?
Consider your kitchen functionality: do you need more prep space, or perhaps a larger island for food preparation? Think about your lifestyle habits: do you entertain frequently, or is meal prep a solo affair?
To optimize your kitchen layout, consider evaluating living spaces for functionality and implementing a structured filing system to categorize and store papers.
Take note of the areas that frustrate you, and those that bring you joy. This assessment will help you determine the must-haves for your dream kitchen renovation.
Setting a Realistic Budget
You've taken stock of your kitchen's strengths and weaknesses, and now it's time to get realistic about the financial investment required to turn your vision into a reality. Setting a realistic budget is essential to avoid overspending and guarantee your dream kitchen renovation stays on track. Consider allocating 10-15% of your budget for unexpected expenses, such as uncovering hidden structural damage.
| Budget Category | Cost Range | Cost Saving Strategies |
|---|---|---|
| Cabinets | $8,000 - $12,000 | Opt for semi-custom cabinets instead of custom |
| Countertops | $3,000 - $5,000 | Choose quartz over natural stone |
| Flooring | $2,000 - $4,000 | Select engineered hardwood over solid hardwood |
Choosing a Kitchen Layout
With your budget in place, it's time to visualize your dream kitchen's layout.
You want a space that not only looks fantastic but also functions efficiently. Consider an open concept layout, which can make your kitchen feel more spacious and social.
To optimize your kitchen workflow, consider the following:
-
Work zones: Divide your kitchen into zones for cooking, cleaning, and storage to improve workflow.
-
Traffic paths: Verify there's enough clearance between countertops, islands, and appliances for easy movement.
-
Countertop space: Allocate sufficient counter space for food preparation and cooking.
- Appliance placement: Position appliances to minimize walking distances and maximize convenience.
Selecting Essential Fixtures
How do you envision the perfect blend of form and function in your dream kitchen? Selecting essential fixtures is a vital step in bringing your vision to life.
You'll want to think about fixture materials that not only enhance the aesthetic but also provide durability and ease of maintenance. For instance, stainless steel or copper fixtures can add a touch of sophistication, while ceramic or porcelain fixtures offer a more rustic charm.
When it comes to fixture styles, you'll need to decide between modern, traditional, or transitional designs. Do you prefer sleek, minimalist lines or ornate, decorative details?
Maximizing Storage Space
As you plan your dream kitchen renovation, you're likely thinking about how to create a space that's both beautiful and functional.
To achieve this, you'll want to optimize your cabinet layout to make the most of every inch, utilizing vertical space to keep frequently used items within easy reach.
Optimize Cabinet Layout
Every inch counts in a dream kitchen, and optimizing cabinet layout is essential to maximizing storage space.
You want to create a functional and stylish space that reflects your personal taste. To achieve this, contemplate the following:
-
Assess your needs: Think about the items you need to store and the frequency of use. This will help you determine the type and size of cabinets you require.
-
Choose the right cabinet styles: Select styles that fit your kitchen's aesthetic, such as modern, traditional, or transitional. Don't forget to reflect on the door finishes, like matte, glossy, or wood grain.
-
Plan for corners: Employ corner cabinets with carousels or lazy susans to make the most of often-wasted space.
- Balance functionality and aesthetics: Confirm your cabinet layout is both functional and visually appealing, creating a harmonious flow in your dream kitchen.
Utilize Vertical Space
Once you've optimized your cabinet layout, it's time to think beyond the horizontal plane and make the most of your kitchen's vertical space.
Install shelves or storage units that reach up to the ceiling to maximize storage capacity. This will help keep your countertops clutter-free and create a sense of openness.
Consider a pegboard for hanging frequently used items, like pots, pans, and utensils, keeping them within easy reach.
Add some visual appeal with decorative wall decor, such as a kitchen-themed art piece or a living wall planter.
Effective shelf organization is key; use basket-lined shelves or dividers to keep items categorized and easily accessible.
Streamline Countertops Efficiently
A whopping 75% of kitchen clutter originates from countertops, making them the prime candidate for a radical makeover.
As you plan your dream kitchen renovation, it's important to streamline your countertops efficiently to maximize storage space.
Choose countertop materials that fit your style and maintenance habits.
Consider the following tips to keep your countertops clutter-free:
- Designate zones: Allocate specific areas for cooking, food prep, and storage to maintain organization.
- Select multi-functional items: Invest in appliances and accessories that serve multiple purposes.
- Incorporate built-in storage: Add cabinets, drawers, or shelves to keep essentials within reach.
- Establish maintenance habits: Set aside time each week to wipe down surfaces, clean appliances, and tidy up clutter.
Adding Personal Touches
Your dream kitchen renovation is taking shape, and now it's time to infuse it with your personality. Consider your favorite color schemes and incorporate them through unique accessories, personalized artwork, or sentimental items.
Custom cabinetry with family mementos or cultural influences can add a touch of warmth. Stylish textiles, such as patterned rugs or statement wallpaper, can also define your space.
Decorative lighting fixtures can highlight meaningful quotes or add ambiance. Don't forget to display personal treasures, like antique cookware or heirloom dishes, to make your kitchen truly one-of-a-kind.
Frequently Asked Questions
How Long Does a Typical Kitchen Renovation Project Take to Complete?
You'll typically spend 3-6 months on a kitchen renovation, with timeline estimation depending on renovation phases, such as design, permitting, and construction, which you'll need to carefully plan and execute to achieve your dream kitchen.
Can I Live in My Home During the Renovation Process?
You'll need to plan carefully to live in your home during the renovation, considering kitchen essentials like a temporary cooking station and storage for your belongings, all while keeping renovation timelines top of mind to minimize disruptions.
Do I Need to Hire a Professional Designer or Can I Diy?
When it comes to designing your kitchen, you're torn between hiring a pro and DIYing. Consider your cost considerations and style preferences: will you save money by doing it yourself, or invest in a designer to bring your vision to life?
Will I Need to Obtain Any Permits for My Kitchen Renovation?
Ha! You thought you'd escaped the red tape, didn't you? Think again! You'll likely need permits, ensuring your kitchen renovation meets kitchen codes and renovation regulations - so, get ready to dot those i's and cross those t's, perfectionist!
How Do I Handle Unexpected Problems or Changes During the Project?
When unexpected issues arise, you'll need to make swift budget adjustments and maintain open contractor communication to guarantee your vision stays on track; prioritize, problem-solve, and adapt to keep your dream kitchen renovation moving forward, flawlessly.
Related Posts
-

Wood Cabinets in the Garage: A Practical Choice
As a seasoned home improvement enthusiast, I'm constantly seeking ways to enhance the functionality and aesthetics ...
-

Why Cluttered Homes Need Professional Online Guidance
You're likely no stranger to the feeling of being overwhelmed by clutter, and it's precisely this sense of paralysis ...
-

Clear Digital Clutter for a Peaceful Mind
You're tired of feeling anxious and mentally fatigued, but do you know that your cluttered digital space is a major c...


