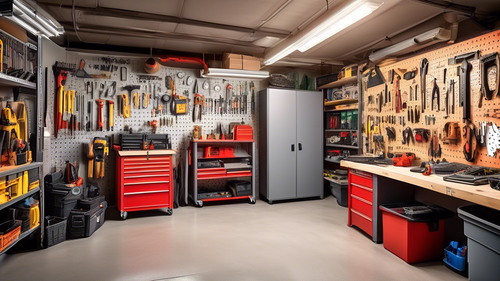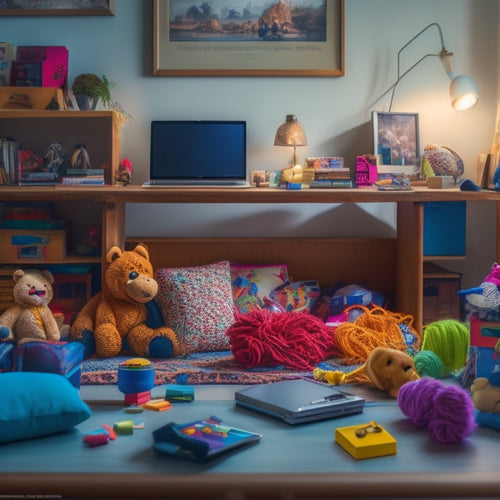
Aging-in-Place Redesign Elevates Home Living Experience
Share
We're transforming our living spaces to accommodate our evolving needs, and a thoughtful aging-in-place redesign is key to elevating our home living experience. By creating a junior master suite, removing a rogue column, and incorporating built-ins and clever storage solutions, we've opened up our floor plan and improved circulation. Our revamped kitchen features a beautifully crafted wood island, classic lanterns, and a 48-inch range, bringing functionality and style to the heart of our home. As we refine our space, we're finding harmony between style and practicality - and discovering how intentional design can enhance our daily lives even more.
Key Takeaways
• A well-planned aging-in-place redesign can significantly enhance the overall living experience for homeowners.
• Thoughtful incorporation of accessible features, such as wide doorways and non-slip flooring, promotes independence and safety.
• Open floor plans and improved circulation can greatly increase functionality and make daily tasks more manageable.
• Strategically designed storage solutions and clever built-ins can help reduce clutter and minimize maintenance.
• Timeless finishes and elegant design elements, like brass accents, can create a sophisticated and inviting living space that accommodates changing needs.
Project Transformation Overview
We started on a transformative journey, reworking the entire downstairs layout to create a Junior Master/Mother-In-Law suite, seamlessly blending aesthetics and functionality for daily living and entertaining. This project's highlights include the removal of a rogue column and view-blocking wall, allowing for an open flow between spaces.
Renovation insights revealed the importance of thoughtful design, as we incorporated built-ins and clever storage solutions to maximize functionality. The kitchen, now open to the dining room, features a stunning wood island and classic lanterns.
Our renovation plan focused on creating a harmonious balance between style and practicality, resulting in a beautiful and functional space perfect for our client's mom to age in place.
Before Renovation Challenges
Aesthetically, the original space wasn't a tragedy, but it desperately needed improvement, and its awkward layout - complete with a random column greeting visitors - was a major hindrance to functionality.
The circulation hallway created an interrupted flow, making it difficult to navigate the space. We knew we'd to address these issues to create a seamless living experience.
The galley kitchen blocked our views to the backyard, and the lack of direct access to the backyard or garage from the kitchen was inconvenient. These challenges motivated us to rethink the layout and create a more functional, visually appealing space that would elevate our daily living experience.
Redesign Plan and Features
By removing the wall between the kitchen and dining room, we opened up the floor plan to create a seamless flow and stunning visual connection between the two spaces. This redesign plan has brought numerous benefits, including improved circulation and an enhanced sense of openness.
| Redesign Benefits | Aging in Place Features |
|---|---|
| Open floor plan | Wide doorways and hallways |
| Improved circulation | Non-slip flooring |
| Enhanced natural light | Grab bars in key areas |
We've also incorporated functional elements, such as a new laundry room that doubles as a pantry, and a powder bath located between the dining and living areas. These thoughtful design decisions have elevated the overall living experience, making it perfect for aging in place.
Kitchen and Living Room Updates
The kitchen's transformation into a warm and inviting hub is evident in its beautifully crafted wood island, perfect for cooking and baking, which now anchors the space. With ample storage in the white cabinets, we optimized kitchen functionality for daily living.
New windows bring in natural light, and the 48-inch range has become the cooking hub. Moving into the living room, we've elevated the style with ceiling tricks, window treatments, and stylish additions.
The revamped fireplace and bookshelves now exude functionality and style. By removing the rogue column and view-blocking wall, we've created a seamless flow between the kitchen, dining, and living areas, perfect for entertaining and daily living.
Design Elements and Styling
We carefully curated a selection of design elements to elevate the living room's style, incorporating deep blue cabinetry, dramatic drapery, and fun wallpaper in unexpected places to create a visually appealing atmosphere. To add an extra layer of sophistication, we introduced aging-in-place considerations, opting for timeless finishes that will remain stylish for years to come.
-
Brass finishes add a touch of elegance, while metal finishes mixing creates a unique visual interest
-
Faux beams removal and picture frame molding enhance the room's architectural details
-
Floor-to-ceiling window treatments allow for an abundance of natural light, making the space feel airy and inviting
- Sconces, game table, and bar cart elevate the living space, making it perfect for entertaining and relaxation
Frequently Asked Questions
How Do I Balance Aging-In-Place Needs With Personal Style Preferences?
We balance aging-in-place needs with personal style preferences by integrating functionality with style, customizing designs to meet individual needs, and incorporating accessibility solutions that blend seamlessly with our desired aesthetic.
Can I Incorporate Smart Home Technology Into My Renovation?
"We're killing two birds with one stone by incorporating smart home tech into our renovation, prioritizing energy efficiency and convenience while also ensuring privacy and security - a perfect blend of functionality and peace of mind."
What Are the Most Important Safety Features for Aging-In-Place Design?
We prioritize safety by incorporating bathroom grab bars and non-slip flooring for secure mobility, and kitchen task lighting with easy-open cabinets to simplify daily tasks, ensuring a comfortable and independent living experience.
How Can I Create a Seamless Transition Between Indoor and Outdoor Spaces?
We're obsessed with creating a seamless indoor-outdoor flow! By installing large sliding glass doors, we bring the outdoor oasis in, flooding our space with natural light integration, and effortlessly connecting our living areas to the great outdoors.
Are There Any Specific Building Codes or Regulations for Aging-In-Place Renovations?
We guarantee our aging-in-place renovations meet local building codes and accessibility standards, incorporating features like wheelchair-accessible doorways, grab bars, and slip-resistant flooring to create a safe and functional living space.
Related Posts
-

Garage Organization 101
Garage Organization 101: The Ultimate Guide to a Tidy and Efficient Workspace Are you tired of stepping into your ...
-

Why Cluttered Homes Need Professional Online Guidance
You're likely no stranger to the feeling of being overwhelmed by clutter, and it's precisely this sense of paralysis ...
-

Streamline Your Small Bathroom With These Systems
You can reveal your small bathroom's hidden potential by implementing a few strategic systems that maximize every inc...


