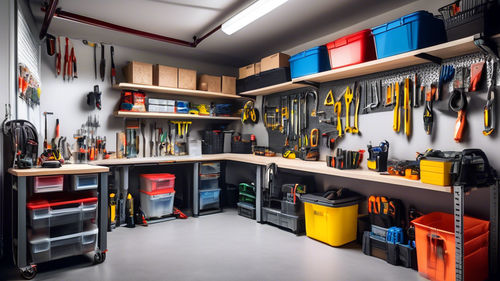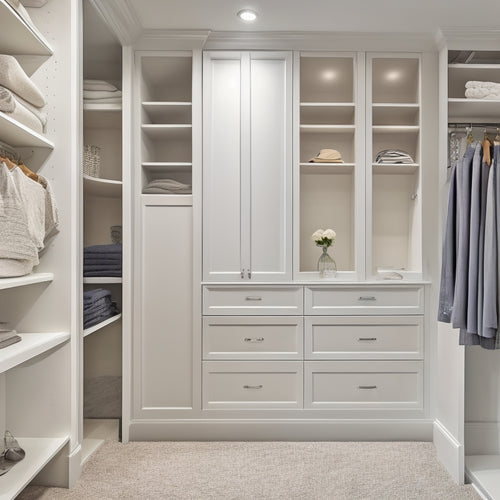
5 Best Small Kitchen Design Solutions
Share
You're faced with the challenge of maximizing every inch of your small kitchen, and thoughtful design solutions are the key to revealing a functional and beautiful space. Consider a galley kitchen layout to optimize workflow and storage efficiency. Corner carousels can employ dead space, providing easy access to items while maintaining a clutter-free zone. Island countertops offer extra storage and counter space, while fold-down tables provide a compact dining solution. Finally, vertical shelving can create the illusion of a larger space, and by incorporating these design elements, you'll be on your way to a kitchen that's both functional and visually stunning – and there's more to investigate.
Key Takeaways
- Optimize your kitchen layout with a galley design, featuring countertops and appliances on either side, to enhance workflow and storage efficiency.
- Maximize corner space with carousel systems, providing easy access to items and reducing clutter, to transform dead space into functional areas.
- Incorporate island countertops to add extra storage and counter space, with various styles offering unique benefits and flexibility options.
- Utilize fold-down tables for compact dining areas, offering multi-functional design, built-in storage, and aesthetic compatibility with kitchen decor.
- Install vertical shelving to utilize ceiling height, creating the illusion of a larger space, with floating shelves and adjustable units for maximum storage potential.
Optimize With Galley Kitchen Layout
Frequently, homeowners with small kitchens find themselves struggling to create a functional and efficient space. You can overcome this challenge by adopting a galley kitchen layout, which is specifically designed to optimize workflow and storage.
This layout features a narrow corridor with countertops and appliances on either side, creating a seamless workflow. By implementing a clutter-free workspace and establishing daily routines, you can further enhance the functionality of your galley kitchen.
To make the most of this layout, choose space-saving appliances that won't clutter the area. A thoughtfully selected color scheme can also enhance the sense of openness. Consider a light or monochromatic palette to create a sense of continuity and visual flow.
Maximize Corner Space With Carousels
Efficiency converges with innovation in the often-overlooked corners of your small kitchen, where clever design can reveal hidden potential.
You can access this potential with corner cabinetry solutions that make the most of dead space. Consider installing a carousel system that allows you to access items easily, without having to dig through cluttered shelves.
Rotating spice racks, for instance, can be a transformative element, keeping your favorite seasonings within easy reach. With a simple spin, you'll be able to find what you need in an instant.
Island Countertops for Extra Storage
How do you turn a cramped kitchen into a culinary playground? One solution is to incorporate an island countertop with extra storage. This design element not only adds counter space but also provides a convenient spot to stash kitchen essentials. When choosing an island, consider the kitchen materials and color schemes you're working with to guarantee a seamless blend.
| Island Style | Storage Benefits |
|---|---|
| Mobile Cart | Easy to move, perfect for small appliances |
| Built-in Shelving | Ample storage for cookbooks and infrequently used items |
| Butcher Block Top | Additional prep space and hidden storage beneath |
| Stationary Island | Maximum storage capacity, ideal for heavy appliances |
Fold-Down Tables for Compact Dining
As you optimize your kitchen's layout, consider the dining area, where space can be just as essential.
A fold-down table is a genius space-saving solution, perfect for compact dining. This multi-functional design allows you to have a dining area when needed, and folds up against the wall when not in use, freeing up important floor space.
Look for tables with built-in storage, such as shelves or cabinets, to maximize functionality. Choose a table that blends seamlessly with your kitchen's aesthetic, and consider adding a few stools or chairs that can be tucked away when not in use.
With a fold-down table, you can enjoy a comfortable dining experience without sacrificing essential space.
Vertical Shelving for Ceiling Height
Your kitchen's ceiling height is a significant asset, and vertical shelving is the perfect way to tap into it. By installing shelves that reach up to the ceiling, you'll create the illusion of a larger space while maximizing storage. Consider floating shelves for a sleek, modern look or decorative storage units that double as display cases.
| Shelving Style | Benefits |
|---|---|
| Floating Shelves | Sleek, modern look; easy to clean |
| Decorative Storage | Doubles as display case; adds visual interest |
| Adjustable Shelves | Accommodates items of varying sizes |
| Wall-to-Ceiling Units | Maximizes storage; creates sense of height |
Frequently Asked Questions
What Are the Benefits of Using a Kitchen Cart Instead of an Island?
You'll love the flexibility a kitchen cart provides, allowing you to effortlessly move it to where you need it most, enjoying mobility convenience and freeing up precious floor space, unlike a fixed island that's stuck in one spot.
Can a Small Kitchen Still Have a Large Sink and Stove?
You can still have a large sink and stove in your small kitchen by opting for space-saving appliances with compact designs, like narrow sinks and slim stoves, that cleverly maximize every inch without sacrificing functionality.
How Do I Choose the Right Lighting for My Small Kitchen?
You'll want to layer lighting in your kitchen, starting with task lighting above workspaces, then adding accent lighting to highlight design features, and finally, ambient lighting to create a warm, inviting atmosphere that makes cooking and socializing a joy.
What Is the Ideal Kitchen Layout for a One-Wall Kitchen?
Imagine a sleek, 8-foot long kitchen in a Manhattan studio apartment, where every inch counts. To maximize one wall efficiency, you'll want to create a "work zone" with ideal storage, placing the sink, stove, and fridge in a strategic, linear sequence to streamline your workflow.
Can I Install a Kitchen Window Above My Sink?
You can install a kitchen window above your sink, creating a stunning focal point while incorporating kitchen ventilation options, like a sliding window or skylight, and pairing it with stylish window treatment styles, such as Roman shades or plantation shutters, to control natural light.
Related Posts
-

Garage Organization Tips for Overcrowded Spaces
Decluttering and Maximizing Space If your garage has become an unmanageable clutter zone, it's time to reclaim you...
-

Transform Your Space With These DIY Hacks
You're just a few DIY hacks away from transforming your space into a stylish oasis that reflects your personality and...
-

What Makes a Custom Closet Storage System Perfect?
When it comes to creating a perfect custom closet storage system, you need a balance of form and function. You want t...


