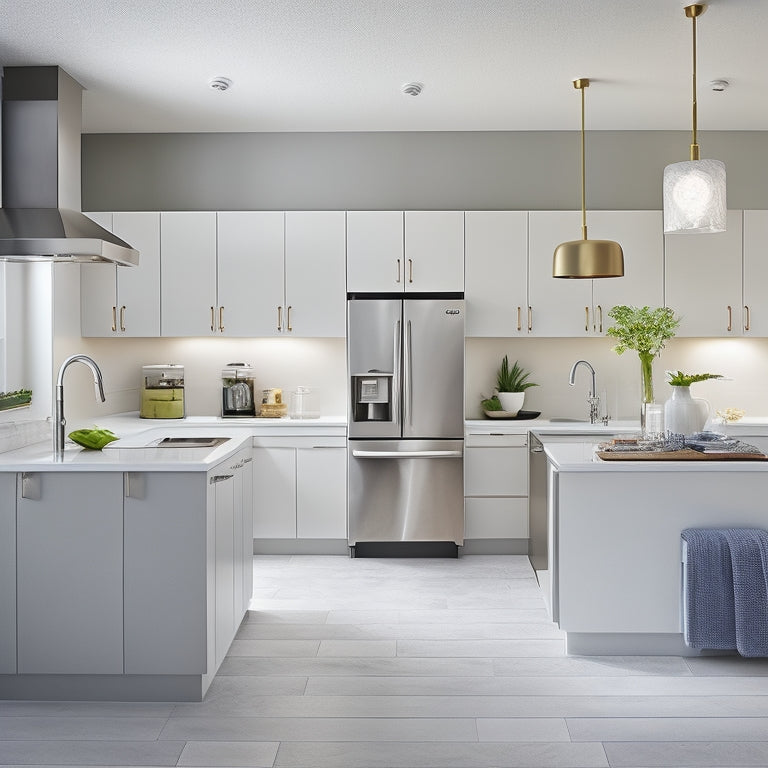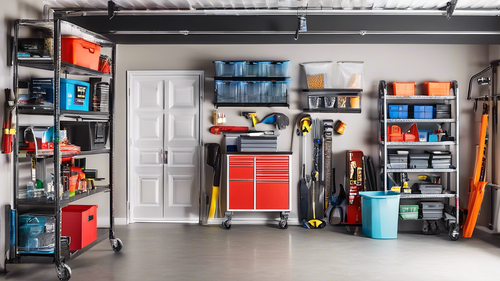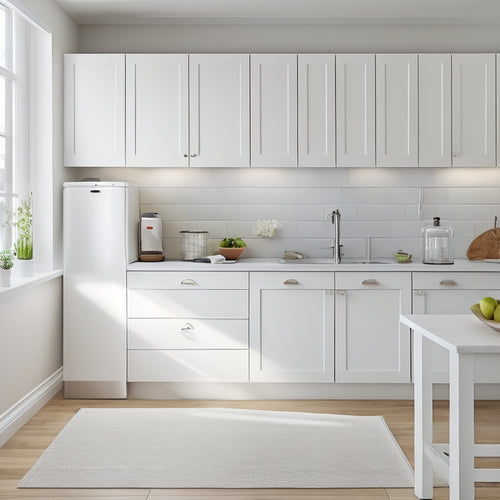
5 Best Kitchen Countertop Layouts for Efficient Workflow
Share
You're designing a kitchen that cooks up efficiency! Five layouts can help you whip up a workflow that's pure perfection. The L-shaped layout harnesses corner space, while the Galley layout centralizes your workstation in narrow kitchens. The U-shaped countertop maximizes storage, and an Island layout adds flexibility with a central hub. Ultimately, the Straight countertop creates a seamless, clutter-free zone. Each layout is a recipe for success, but which one is right for you? Explore these designs further to discover the secret ingredient that transforms your kitchen into a culinary haven.
Key Takeaways
• L-Shaped countertops optimize corner space, creating a sense of flow and maximizing counter space, cabinets, and appliances.
• Galley layouts centralize the workstation, reducing walking distances and optimizing the kitchen triangle for increased efficiency.
• U-Shaped countertops provide ample space for appliances, cookware, and utensils, utilizing smart storage solutions for maximum functionality.
• Island countertops enhance workflow with additional sink, stove, or prep areas, and offer design flexibility in shapes, sizes, and styles.
• Straight countertops create a sleek, unbroken horizon, facilitating efficient workflow and simplifying cleaning with fewer crevices and corners.
L-Shaped Countertop for Corner Efficiency
As you navigate your kitchen, the L-shaped countertop cleverly tucks into the corner, freeing up valuable real estate for a more streamlined workflow. This clever design element is all about corner utilization, where every inch counts.
By embracing the 90-degree angle, you're able to squeeze in more counter space, cabinets, or appliances, making the most of your kitchen's footprint. The L-shape creates a sense of flow, guiding you effortlessly from one task to the next.
Plus, the corner area becomes a prime spot for a sink, stove, or prep station, keeping your essential tools within easy reach. Space optimization is key here, as the L-shape allows for a more efficient use of the available space, reducing clutter and increasing productivity.
With an L-shaped countertop, you'll be able to cook, prep, and entertain with ease, all while enjoying a more organized and functional kitchen.
Galley Layout for Narrow Kitchens
In narrower kitchens, where every inch is precious, a galley layout steps in to maximize functionality, cleverly channeling your workflow into a sleek, linear path that lets you zip from prep to cooking to cleanup with ease. This layout is ideal for space maximization, as it creates a continuous counter surface that runs along one or both walls, making the most of your kitchen triangle. By positioning your sink, cooktop, and refrigerator in a linear sequence, you'll reduce walking distances and increase efficiency.
Here's a breakdown of the benefits:
| Layout Feature | Advantage | Benefit |
|---|---|---|
| Linear counter surface | Reduces walking distances | Increases efficiency |
| Centralized workstation | Streamlines workflow | Saves time |
| Optimized kitchen triangle | Enhances functionality | Boosts productivity |
With a galley layout, you can create a functional and efficient kitchen space that works with, not against, your narrow kitchen's constraints. By embracing the linear layout, you'll be able to cook, prep, and clean with ease, making the most of your kitchen's potential.
U-Shaped Countertop for Maximum Storage
Your kitchen's storage potential skyrockets with a U-shaped countertop, which wraps around you in a snug, functional embrace, providing ample space for appliances, cookware, and utensils within easy reach. This layout is a masterclass in smart storage, ensuring everything you need is at your fingertips. Corner solutions, such as carousels or lazy susans, maximize the often-wasted space in these areas, keeping items organized and accessible.
The U-shaped design offers a trifecta of benefits: it provides a dedicated workspace, ample storage, and a clear traffic path. The continuous countertop creates a sense of fluidity, making it easy to move between tasks. Functional design elements, like built-in cabinetry and drawers, keep clutter at bay, maintaining a sense of openness and airiness.
With a U-shaped countertop, you'll enjoy a kitchen that's both beautiful and highly functional, perfect for the power chef or busy home cook. By cleverly utilizing every inch of space, you'll be able to focus on what matters most – cooking up a storm!
Island Countertop for Central Workflow
A freestanding island countertop drops a dynamic hub of activity into the heart of your kitchen, positioning you at the center of a culinary storm where meal prep, cooking, and socializing converge. This layout optimizes your workflow, allowing you to effortlessly move between tasks while maintaining a sense of control and command.
Here are some key benefits of an island countertop:
-
Enhanced functionality: With an island, you can add a sink, stove, or prep area, increasing your kitchen's overall functionality.
-
Space-saving versatility: An island can provide additional storage, seating, or counter space, making the most of your kitchen's footprint.
-
Design flexibility: Islands come in various shapes, sizes, and styles, allowing you to tailor the design to your unique needs and aesthetic.
- Social hub: An island countertop creates a natural gathering spot, perfect for food preparation, casual dining, or socializing with family and friends.
Straight Countertop for Simple Elegance
Straight countertops stretch across the kitchen like a sleek, unbroken horizon, creating a sense of simplicity and elegance that's both calming and sophisticated. You'll appreciate the streamlined look and feel of a straight countertop, which seamlessly integrates with your kitchen's minimalist design. Clean lines and a lack of visual interruptions create a sense of flow, making it easy to move around the kitchen with confidence.
As you navigate your kitchen, you'll notice how the straight countertop creates a sense of continuity, drawing your eye from one end of the room to the other. This layout is perfect for those who value simplicity and ease of use. With no corners or obstructions to navigate, you'll be able to work efficiently, moving from prep to cooking to serving with ease.
Plus, the sleek design makes cleaning a breeze, with fewer crevices and corners to trap crumbs and spills. Whether you're a busy home cook or an entertainer, a straight countertop is the perfect choice for a kitchen that's both beautiful and functional.
Frequently Asked Questions
How Do I Choose the Right Countertop Material for My Kitchen?
"As you envision your dream kitchen, harsh reality sets in: pricey marble vs. practical laminate. Weigh cost considerations, durability comparisons, maintenance requirements, and style preferences to choose the perfect countertop material that checks all your boxes."
Can I Mix and Match Different Countertop Layouts in One Kitchen?
You can definitely mix and match different countertop layouts in one kitchen, but be mindful of mixing patterns - balance efficiency with aesthetics by creating visual flow, and use contrasting materials to define zones.
What Is the Ideal Countertop Height for Comfort and Ergonomics?
You'll be surprised to know that 85% of kitchen tasks occur within a 24-inch radius of the cook! For comfort and ergonomics, consider a countertop height between 34-36 inches, allowing for easy standing and sitting, with adjusting heights for ultimate flexibility.
How Do I Incorporate a Kitchen Sink Into My Countertop Design?
You'll want to strategically place your sink near a window for natural light, ensuring proper water drainage with a slight incline, and select a design that complements your countertop style, making maintenance a breeze.
Are Countertop Layouts Affected by Kitchen Window Placement?
As you plan your kitchen, you're smart to contemplate how window placement impacts your countertop layout, ensuring natural lighting enhances workflow efficiency by positioning countertops adjacent to windows to maximize visibility and task illumination.
Related Posts
-

Garage Organization on a Budget: Clever Tips and DIY Solutions
Does your garage resemble a chaotic jumble of forgotten belongings and outgrown equipment? Fear not, garage enthu...
-

Simplify Your Digital Life in 5 Easy Steps
You're tired of feeling suffocated by digital clutter, stuck in a never-ending cycle of notifications, file disorgani...
-

10 Creative Cabinet Solutions for a Clutter-Free Kitchen
You're tired of cluttered kitchen cabinets making meal prep a hassle. Change your kitchen with 10 creative cabinet so...


