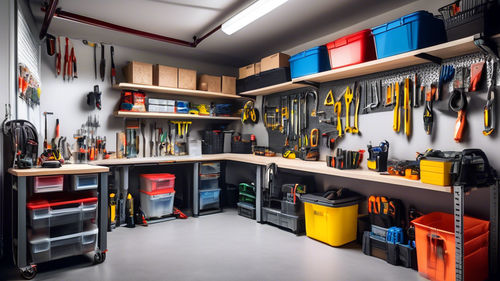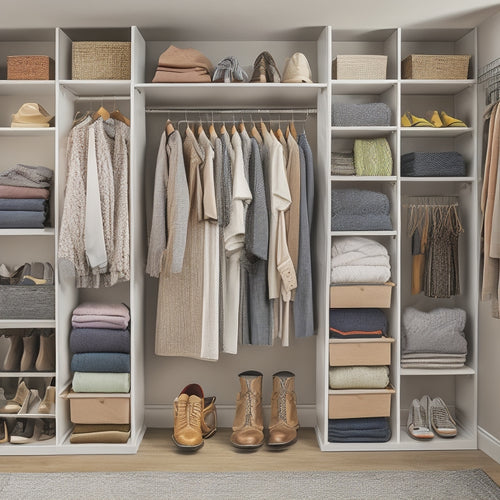
3 Essential Layout Tweaks for Maximum Kitchen Storage
Share
You can maximize your kitchen's storage by making a few essential layout tweaks. Start by optimizing your corner cabinets with carousels or lazy Susans, and incorporate pull-out shelves for easy access. Strategically place your island or peninsula to increase counter space and storage, considering the room's traffic flow and natural light. Finally, rethink your countertop workflow by positioning frequently used items within easy reach and implementing the 'golden triangle' concept for seamless movement. By applying these tweaks, you'll reveal hidden storage space and boost efficiency - and there's even more to explore to create your ultimate kitchen.
Key Takeaways
• Optimize corner cabinet space with a carousel or lazy Susan to access items easily and store more in a smaller footprint.
• Strategically place islands and peninsulas to increase counter space, storage, and define zones while considering traffic flow and clearance.
• Implement a redesigned countertop workflow that positions frequently used items within easy reach and utilizes every inch of surface area.
• Incorporate pull-out shelves, swing-out trays, and utensil organizers to maximize storage and minimize clutter in kitchen cabinets.
• Apply the 'golden triangle' concept to create a seamless workflow between cooking, prep, and storage zones, boosting efficiency and productivity.
Corner Cabinet Space Optimization
You can reclaim the often-wasted corner cabinet space by installing a carousel or lazy Susan, which allows you to easily access items tucked away in the back. This clever solution eliminates the need to dig through cluttered shelves or strain your back to reach those hard-to-access areas.
With lazy Susan solutions, you can store more items in a smaller footprint, making the most of your kitchen's real estate.
To take it to the next level, consider incorporating pull-out shelves or swing-out trays into your blind corner organization. These clever designs allow you to utilize the entire depth of the cabinet, making it easy to grab what you need without having to rummage through the entire space.
Island and Peninsula Placement
By strategically positioning your island or peninsula, it can become a game-changing anchor that defines your kitchen's workflow and maximizes its functionality. This essential element can enhance your kitchen's traffic flow, provide additional seating options, and offer valuable storage solutions.
| Island/Peninsula Placement | Benefits | Aspects to ponder |
|---|---|---|
| Parallel to a wall | Increases counter space, storage | Leaves sufficient floor space for traffic flow |
| Perpendicular to a wall | Creates a sense of separation, defines zones | Can make the space feel more confined |
| Floating in the room | Offers flexibility, creates a social hub | Requires meticulous planning to avoid traffic congestion |
| Near a window | Provides natural light, beautiful views | May pose challenges with lighting fixtures placement |
When placing your island or peninsula, remember to contemplate the room's natural traffic flow and how you want to direct it. Ensure there's enough clearance around the island to easily move around it. By doing so, you'll create a harmonious and functional space that makes the most of your kitchen's potential.
Countertop Workflow Redesign
As you consider the best placement of your island or peninsula, it's equally important to rethink your countertop workflow, ensuring that every inch of surface area is allocated to maximize efficiency and productivity in your kitchen.
This means strategically positioning your most frequently used items, such as utensils, appliances, and cooking essentials, within easy reach to streamline your workflow.
To optimize storage efficiency, consider installing a utensil organizer or a spice rack near your cooking zone. This will free up valuable counter space and keep your kitchen tidy.
Additionally, think about the 'golden triangle' concept, where your sink, stove, and refrigerator form the points of a triangle, allowing for seamless movement between tasks.
Frequently Asked Questions
How Can I Maximize Storage in a Kitchen With a Low Ceiling?
To overcome the challenge of a low ceiling, you'll optimize storage by installing ceiling-mounted shelves, pots and pans racks, and using wall-to-ceiling cabinets, while employing strategic storage strategies like vertical dividers and basket organizers.
What Is the Ideal Distance Between Kitchen Counters and Appliances?
You're aiming for a best countertop space of 42-48 inches between counters and appliances, allowing for comfortable workflow and efficient appliance placement, while also considering your own height and mobility needs.
Can a Kitchen Have Too Much Natural Light, and How Do I Mitigate?
You achieve natural light balance by controlling sunlight with window treatments, strategically placing them to filter harsh rays, and designing your kitchen layout to distribute light evenly, avoiding overwhelming brightness.
How Do I Choose the Right Kitchen Storage Solutions for My Budget?
"You're torn between sleek designs and affordability, but don't sacrifice style for savings! Explore budget-friendly options like open shelving and DIY organization ideas to maximize your kitchen storage without breaking the bank."
What Are Some Space-Saving Ideas for Small Kitchen Appliances?
You'll maximize counter space by stashing small appliances in hidden storage nooks or mounting them on walls using vertical shelving, freeing up real estate for meal prep and cooking.
Related Posts
-

Garage Organization Tips for Overcrowded Spaces
Decluttering and Maximizing Space If your garage has become an unmanageable clutter zone, it's time to reclaim you...
-

What's Holding You Back From Digital Simplicity?
You're struggling to achieve digital simplicity due to fear of overwhelm from technology anxiety, information overloa...
-

Why Small Closets Need Customized Storage Solutions
You know your small closet needs a tailored approach to storage when clutter builds up and you're left frustrated. A ...


