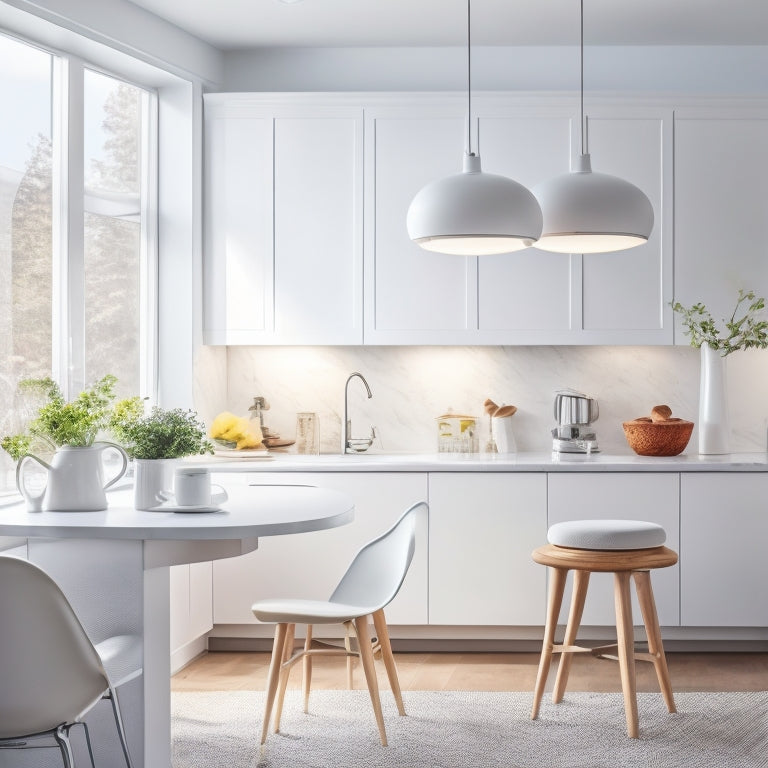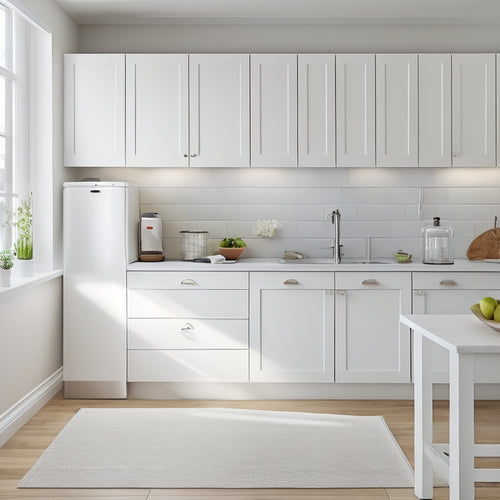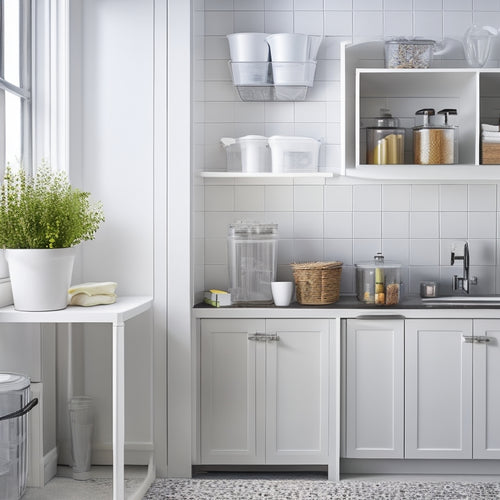
3 Best Compact Kitchen Designs for Minimalists
Share
You'll want to investigate three compact kitchen designs that perfectly fit your minimalist style. The space-saving galley kitchen design is a great option, requiring only 10 feet of linear space and utilizing vertical storage options to maximize functionality. Alternatively, the efficient L-shaped kitchen layout provides ample counter space and storage while maintaining style, with wall-mounted fold-down tables and multi-functional islands. Finally, the compact U-shaped kitchen solution optimizes space with a continuous curved layout, enhancing openness with wall-mounted ranges and recessed cabinets. Now, uncover how to tailor these designs to your unique needs and style.
Key Takeaways
- Space-Saving Galley Kitchen Design optimizes functionality in approximately 10 feet of linear space with multifunctional furniture and vertical storage.
- Efficient L-Shaped Kitchen Layout provides ample counter space and storage while maintaining style with multi-functional furniture and open shelving.
- Compact U-Shaped Kitchen Solution optimizes space with a continuous, curved layout for appliances and countertops, facilitating seamless workflow.
- Incorporating space-saving fixtures, such as cooktops and refrigerators, helps fit essentials in a compact kitchen design.
- Designating a workspace and using vertical storage options helps maintain a clutter-free environment, aligning with minimalist principles.
Space-Saving Galley Kitchen Design
About 10 feet of linear space is all you need to create a functional galley kitchen, where every inch counts. By choosing multifunctional furniture, you can maximize storage and counter space.
Consider a wall-mounted foldable table or a kitchen cart with built-in storage. Make the most of your walls by incorporating vertical storage, such as floor-to-ceiling cabinets or shelves. This will help keep your countertops clear and create a sense of openness.
To maintain a clutter-free workspace, it's crucial to establish a designated workspace and invest in ergonomic setups to reduce distractions and promote comfort.
By doing so, you'll be able to focus on optimizing your kitchen layout and selecting space-saving fixtures. With careful planning, you can fit all the essentials into your compact galley kitchen, from a cooktop to a sink and refrigerator.
Efficient L-Shaped Kitchen Layout
Your L-shaped kitchen layout can become a showcase in efficiency, providing ample counter space and storage without sacrificing style.
By incorporating multi-functional furniture and open shelving, you can create a visually appealing space that maximizes every inch.
To take your L-shaped kitchen to the next level, consider the following:
- Install a wall-mounted fold-down table or breakfast bar to create additional counter space when needed.
- Choose a sink with built-in storage, such as a farmhouse sink with a built-in cutting board.
- Incorporate open shelving to display your favorite cookbooks, decorative items, and frequently used kitchen essentials.
- Select a multi-functional island with built-in seating, storage, and a cooktop or sink to create a central hub for food preparation and socializing.
Compact U-Shaped Kitchen Solution
Optimize your compact kitchen space with a U-shaped layout that cleverly tucks away appliances, storage, and countertops in a continuous, curved formation.
This design takes advantage of every inch, creating a seamless workflow and ample stylish storage. You'll appreciate the u-shaped functionality, which allows you to move efficiently between cooking, prep, and clean-up zones.
A wall-mounted range and recessed cabinets will further enhance the sense of openness. By integrating appliances and fixtures into the curved design, you'll create a sleek, modern aesthetic that's both functional and visually appealing.
With a compact U-shaped kitchen solution, you'll be in total control of your culinary domain.
Frequently Asked Questions
How Do I Choose the Right Kitchen Appliances for a Small Space?
When downsizing your kitchen, you'll find that choosing the right appliances is essential. You'll want to investigate energy efficiency, opting for multi-functional appliances that save space, like a toaster oven with a microwave, to maximize your compact kitchen's potential.
Can I Have an Island in a Compact Kitchen Design?
You can have an island in a compact kitchen design, but consider the island's materials, like sleek stainless steel or space-saving butcher block, and strategic placement, such as floating or wall-mounted, to maximize floor space and flow.
Are There Any Specific Lighting Requirements for Small Kitchens?
You'll need a million lights to illuminate every nook of your tiny kitchen, but don't panic! Focus on task lighting to highlight work zones and ambient lighting to create a warm glow, ensuring a bright, functional space that's all yours to control.
How Can I Maximize Storage in a Compact Kitchen?
You'll maximize storage in your compact kitchen by utilizing corner cabinets with carousels or lazy susans, and incorporating vertical storage units that reach the ceiling, keeping frequently used items within easy reach.
What Are the Benefits of a Wall-Mounted Kitchen Sink?
A million cluttered countertops will disappear with a wall-mounted kitchen sink, freeing up precious space! By choosing this space-saving solution, you'll reap the wall-mounted advantages of a sleeker, more streamlined look, perfect for the design-conscious minimalist like you who craves control over every inch.
Related Posts
-

10 Creative Cabinet Solutions for a Clutter-Free Kitchen
You're tired of cluttered kitchen cabinets making meal prep a hassle. Change your kitchen with 10 creative cabinet so...
-

Corner Solutions for Kitchen Cleaning Supplies
You can investigate corner solutions that improve access to cleaning supplies. This can be practiced by maximizing hi...

