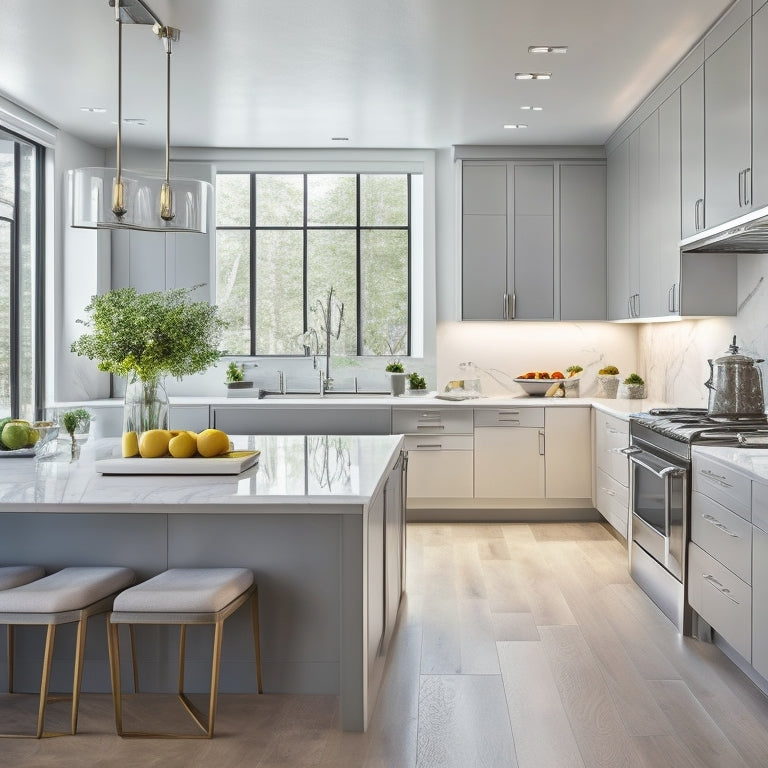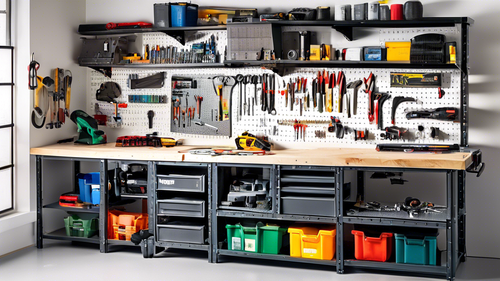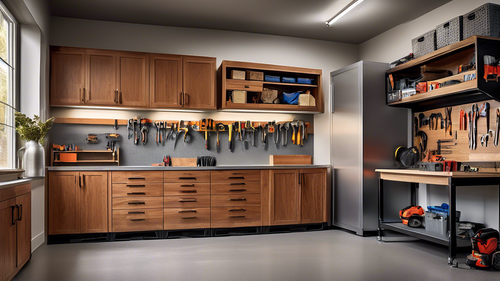
10 Best Kitchen Layouts for Compact Homes
Share
As you design your compact kitchen, maximize every inch with clever layout decisions. Optimize corner spaces with corner cabinets, lazy susans, and clever storage solutions. Consider galley kitchen designs, L-shaped layouts, and U-shaped kitchen ideas to enhance functionality and aesthetic appeal. Compact island options, open shelving concepts, and space-saving appliances can further streamline your space. To enhance organization, employ hidden storage secrets, secret cabinets, and hidden shelves. By prioritizing durable materials, visual appeal, and creative storage solutions, you'll create a kitchen that's both beautiful and highly functional - and there's more to investigate to make your compact kitchen a dream come true.
Key Takeaways
- Optimizing corner spaces with clever storage solutions and lazy susans can significantly increase kitchen functionality in compact homes.
- Galley, L-shaped, and U-shaped kitchen layouts offer space-saving solutions with ergonomic designs for efficient workflow.
- Compact kitchen features like open shelving, floating display spaces, and space-saving appliances can create a sense of openness and maximize space.
- Innovative storage solutions, such as hidden cabinets, secret compartments, and retractable shelves, can maintain organization and reduce clutter.
- Multifunctional furniture, like kitchen carts and compact seating options, can serve multiple purposes and optimize space in compact kitchens.
Optimizing Corner Spaces
In the tight corners of your compact kitchen, every inch counts. Don't let these areas go to waste - optimize them with corner cabinets that fit snugly into the L-shape.
These clever units provide ample storage for infrequently used items, keeping your countertops clutter-free. To guarantee a clutter-free environment, consider evaluating living spaces for functionality and optimizing storage solutions.
For easy access, consider installing lazy susans within the corner cabinets. These rotating shelves allow you to grab what you need without having to dig deep or strain your back.
Galley Kitchen Designs
Through the narrow passage of your compact kitchen, a galley design can emerge as a sleek, space-saving solution. You can choose between a modern galley with clean lines and minimal ornamentation or a traditional galley with ornate details.
A minimalist design allows you to focus on functional decor and efficient workflow. Select a color scheme that complements your kitchen's unique dimensions and incorporates lighting solutions that illuminate task areas.
Effective space planning guarantees an ergonomic layout, where every element is within easy reach. When selecting materials, prioritize durability and low maintenance to maximize your kitchen's functionality.
With careful planning, your galley kitchen can become a haven of efficiency and style.
L-Shaped Layout Benefits
Step into an L-shaped kitchen layout, and you'll uncover a space that cleverly maximizes every corner.
This layout is perfect for compact homes, as it creates a sense of openness while providing ample counter space and storage.
You'll enjoy a seamless kitchen flow, as the L-shape guides you through the cooking, prep, and cleaning zones.
Here are four benefits of an L-shaped layout:
- Optimized corner space: No space is wasted, making the most of your compact kitchen.
- Improved traffic flow: The L-shape directs movement, reducing congestion and creating a sense of openness.
- Enhanced aesthetic appeal: The clean lines and minimalist design create a modern, sophisticated look.
- Increased functionality: With more counter space and storage, you'll have everything you need within easy reach.
Compact Island Options
Your kitchen's focal point is about to get an enhancement with compact island options that cleverly expand your workspace.
These space-savvy solutions provide additional counter space, storage, and even compact seating for casual dining. Look for multifunctional surfaces that combine a breakfast bar with a built-in cooktop or a sink. This will help you optimize your kitchen's footprint while maintaining functionality.
Consider a mobile island that can be easily moved to create more space when needed. With compact island options, you'll be able to cook, dine, and socialize without feeling cramped.
U-Shaped Kitchen Ideas
You'll appreciate the U-shaped kitchen layout for its ability to create a sense of containment, making it easy to maneuver and work within a compact space.
This layout is ideal for small kitchens, as it maximizes corner space and creates a functional workflow.
Here are some U-shaped kitchen ideas to take into account:
-
Optimize corner space: Use a carousel or Lazy Susan to make the most of the often-wasted corner space in your U-shaped workstation.
-
Create a focal point: Designate a central area, like a cooktop or sink, as the focal point of your U-shaped layout to create visual balance.
-
Streamline traffic flow: Design your U-shaped traffic flow to minimize congestion and guarantee a smooth workflow between cooking, prep, and cleaning zones.
- Incorporate vertical storage: Make the most of your compact space by incorporating vertical storage solutions, such as wall-mounted shelves or cabinets, to keep essentials within easy reach.
Single-Wall Efficiency
Positioned along a single wall, this layout capitalizes on the efficiency of a linear design, cleverly allocating every inch of available space to create a highly functional kitchen zone.
You'll appreciate the streamlined workflow this layout provides, with every essential element within easy reach.
To maximize storage, consider incorporating minimalist design principles, such as sleek cabinetry and a compact cooktop.
Multifunctional furniture, like a wall-mounted table or a retractable drying rack, can also help optimize the space.
Narrow Kitchen Solutions
In compact homes, every inch of kitchen space is precious, and narrow kitchens can be particularly challenging. You need to think creatively to maximize your space.
To make the most of your narrow kitchen, consider these solutions:
-
Use multi-functional furniture: Invest in a kitchen cart with storage or a table with built-in shelving to minimize clutter and optimize floor space.
-
Install vertical storage solutions: Wall-mounted shelves, hooks, or a pegboard can keep frequently used items within easy reach while keeping countertops clear.
-
Opt for slim appliances: Downsize to compact refrigerators, ovens, and dishwashers to create more space for cooking and prep work.
- Choose a linear layout: Arrange your kitchen in a straight line to create a sense of flow and make the most of your narrow space.
Open Shelving Concepts
You can create a sense of openness in your compact kitchen by incorporating open shelving concepts that showcase your favorite pieces.
Consider shelved areas behind glass, which add a touch of sophistication while keeping items dust-free.
Exposed storage options and floating display spaces can also help maintain a sense of airiness while keeping essentials within easy reach.
Shelved Behind Glass
Behind the sleek glass doors, your dinnerware and cookbooks take center stage, adding a touch of elegance to the compact kitchen.
You're in control of what's on display, and what's hidden from view. This shelved behind glass concept is perfect for compact kitchens, where every inch counts.
Here's how you can make the most of this design:
-
Glass display: Showcase your favorite dishes, glassware, or cookbooks behind the glass doors, adding a touch of sophistication to the space.
-
Decorative shelving: Add decorative shelves or ledges to create a visually appealing display.
-
Hidden storage: Store less frequently used items, like special occasion dishes or infrequently used cookbooks, behind closed glass doors.
- Adjustable shelves: Install adjustable shelves to accommodate items of different sizes, ensuring a clutter-free and organized kitchen.
Exposed Storage Options
Compact kitchens often require creative storage solutions. You can maximize your kitchen's functionality by incorporating exposed storage options.
Install wall-mounted racks for hanging pots, and use decorative baskets to store dry goods. Magnetic strips can hold spices, knives, or other small items, keeping them within easy reach.
Consider a pegboard display for utensils and gadgets. Tiered trays and acrylic organizers can corral small items on countertops, while clear jars store dry ingredients.
For added flexibility, incorporate rolling carts with shelves or drawers. Don't forget to employ vertical space with planters or shelves for additional storage.
Floating Display Space
Floating shelves and open displays create a sense of airiness in compact kitchens, making the space feel more expansive. You can showcase your favorite decorative accents and cooking essentials while keeping the floor and countertops clear.
This layout feature is perfect for compact homes where every inch counts.
Consider the following ideas for your floating display space:
- Floating shelves: Install them above your countertops or near the ceiling to create a sense of height and add storage.
- Decorative accents: Display your favorite ceramics, vases, or cookbooks to add a personal touch to your kitchen.
- Open spice racks: Keep your spices organized and within easy reach with a floating spice rack.
- Pegboard: Hang a pegboard on a floating shelf and add hooks for hanging utensils, pots, and pans.
Space-Saving Appliances
Optimizing your kitchen's footprint often starts with selecting appliances that serve multiple purposes or take up less real estate.
You'll love multifunctional appliances that can handle multiple tasks, freeing up essential counter space.
Consider compact dishwashers, stackable washer dryers, and space-efficient refrigerators that won't overwhelm your kitchen.
Convertible kitchen islands with built-in appliances like slim profile microwaves and integrated coffee makers are also great space-savers.
Don't forget about compact ovens, mini food processors, and space-saving cookware that can make a big impact in a small kitchen.
Hidden Storage Secrets
You're about to uncover the secrets to maximizing your kitchen's storage potential.
By incorporating cleverly concealed cabinets, shelves, and corner storage solutions, you'll be amazed at how much more you can fit into your compact kitchen.
From secret cabinets to hidden shelf ideas, we'll investigate the cleverest ways to keep your kitchen organized and clutter-free.
Secret Cabinets Uncovered
Behind the sleek facades of modern kitchen cabinets, lie hidden storage secrets waiting to be uncovered.
You can take control of your compact kitchen's storage by incorporating secret cabinets that maximize space.
Consider these ideas to get started:
-
Toe-kick drawers: Install hidden drawers in the toe-kick space of your cabinets to store small items like spices or oils.
-
Hidden compartments: Design cabinets with secret compartments to store precious items like jewelry or important documents.
-
Sliding panels: Incorporate sliding panels that reveal hidden storage spaces, perfect for stashing infrequently used kitchen gadgets.
- Fake outlet storage: Create fake outlets with hidden storage compartments to store small kitchen essentials like twist ties or batteries.
Hidden Shelf Ideas
As you've perfected the art of secret cabinets, it's time to enhance your kitchen's storage game with hidden shelf ideas.
You can create concealed compartments within your kitchen island or beneath countertops, perfect for stashing infrequently used items. Multifunctional furniture, like a kitchen cart with hidden shelves, can also maximize storage while keeping your kitchen clutter-free.
Consider installing retractable shelves or sliding drawers to optimize vertical space and keep essentials within easy reach.
Clever Corner Storage
Every compact kitchen has at least two corners that can be employed for storage, and clever corner storage solutions can turn these often-wasted spaces into functional hubs.
You can reclaim these areas with innovative designs that provide easy access to items you need. Consider these ideas to maximize your corner storage:
-
Corner pull-outs: Install slide-out shelves or baskets that bring items to you, eliminating the need to dig deep into the corner.
-
Lazy Susan solutions: Add a rotating tray or shelf to corner cabinets, making it easy to find and grab what you need.
-
Diagonal corner shelves: Opt for shelves that fit snugly into the corner, providing additional storage without taking up too much floor space.
- Magnetic spice strips: Use the back of a corner cabinet or wall to store spices, oils, or frequently used items, keeping them organized and within reach.
Frequently Asked Questions
How Do I Choose the Right Kitchen Layout for My Compact Home's Unique Shape?
Did you know 68% of homeowners feel their kitchen layout hinders productivity? You can optimize your compact space by evaluating your kitchen workflow, selecting storage solutions that double as design elements, and creating a functional layout customized to your unique space.
Can I Fit a Kitchen Table in a Compact Kitchen Without Feeling Cramped?
You can fit a kitchen table in a compact space by opting for space-saving solutions like wall-mounted tables or foldable designs, and considering dining alternatives like a breakfast bar or counter seating.
Are Compact Kitchens More Expensive to Design and Build Than Larger Ones?
When you're trying to squeeze water from a stone, you'll likely find that compact kitchens can be pricier to design and build due to unique cost factors and design challenges that require creative problem-solving and smart space planning.
How Can I Make My Compact Kitchen Feel More Spacious and Airy?
You can create the illusion of more space in your kitchen by using light, airy color schemes and clever storage solutions, like wall-mounted shelves and pull-out drawers, to keep clutter at bay and make the room feel more expansive.
Can I DIY a Compact Kitchen Design or Do I Need a Professional?
Imagine yourself as a culinary expert in your own compact kitchen, where every inch counts. You can DIY a design with essential tools and compact storage solutions, but if you're short on time or skills, consider hiring a pro to maximize your space.
Related Posts
-

Garage Workbench Organization
Garage Workbench Organization: A Guide to Maximizing Space and Efficiency Are you tired of a cluttered and unorgan...
-

Wood Cabinets in the Garage: A Practical Choice
As a seasoned home improvement enthusiast, I'm constantly seeking ways to enhance the functionality and aesthetics ...

